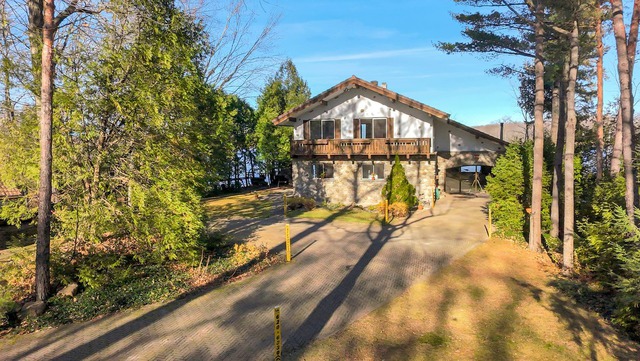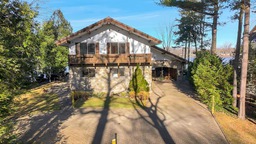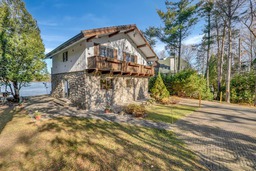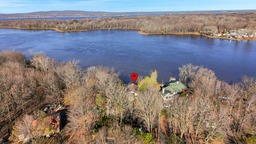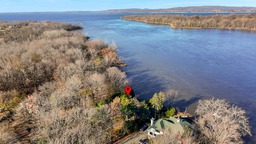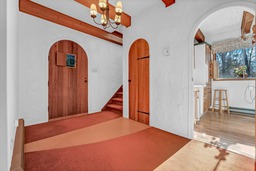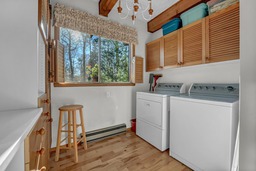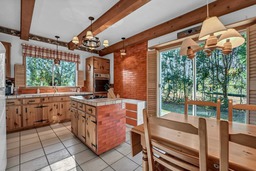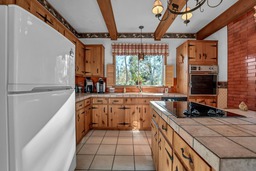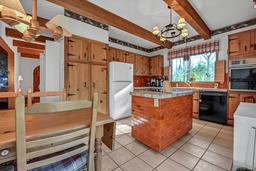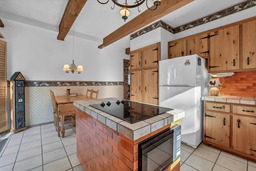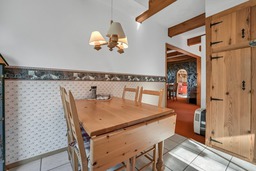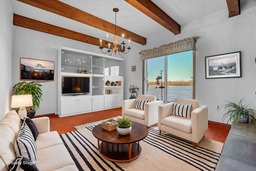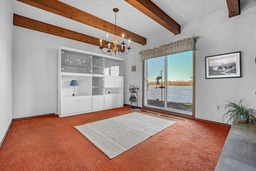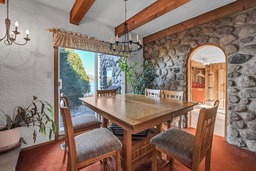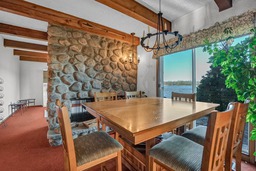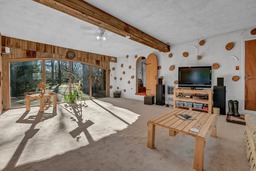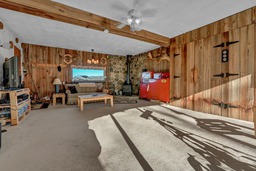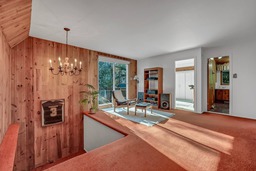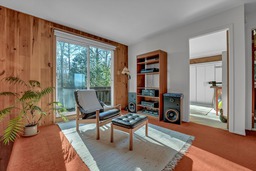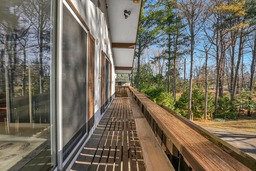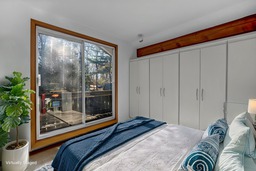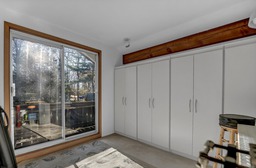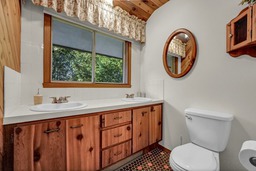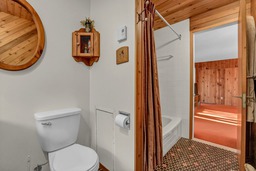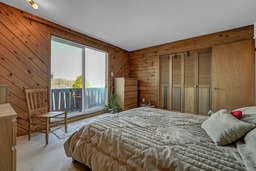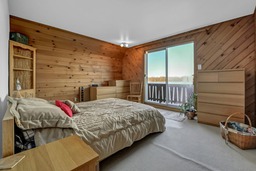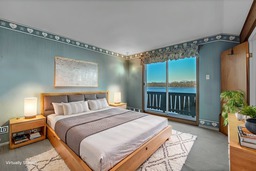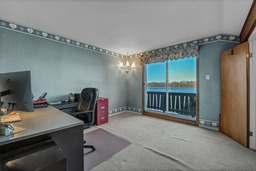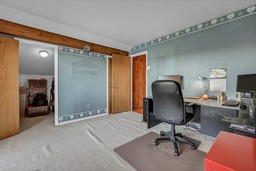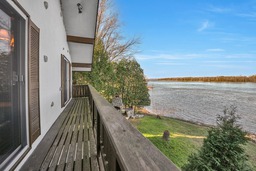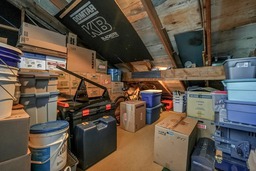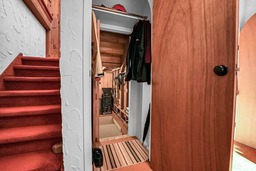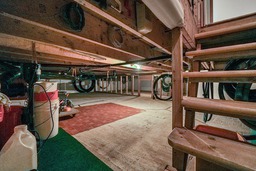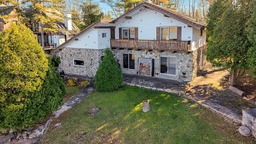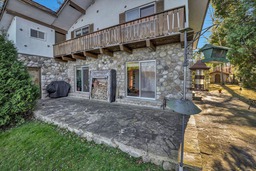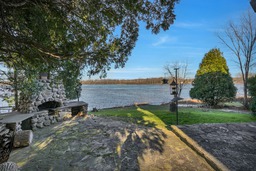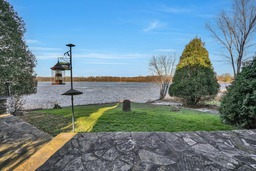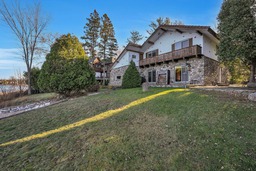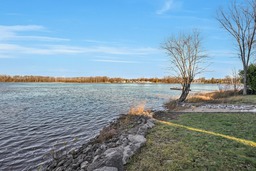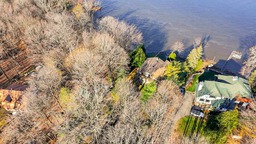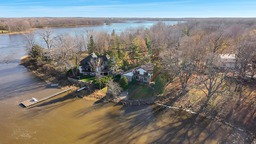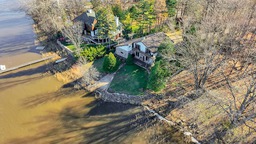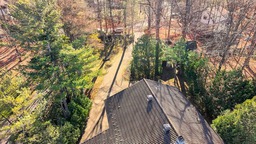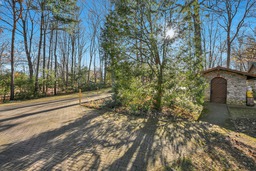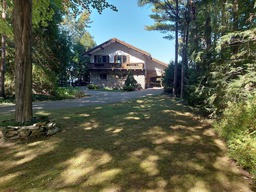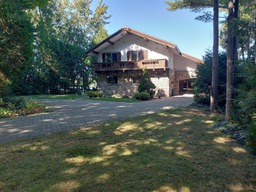Two or more storey for sale
Montréal (Pierrefonds-Roxboro), Montréal
$1,250,000.00
| Inscription | 27043547 |
| Address |
5405 Rue Charlebois Montréal (Pierrefonds-Roxboro) Pierrefonds/West Montréal |
| Rooms | 11 |
| Bathrooms | 1 |
| Year | 1973 |
Emplacement
Property details
Discover a charming European chalet-style property at 5405 rue Charlebois, in the heart of Pierrefonds' magnificent Cap Saint-Jacques nature park. Bordering the water, this residence offers breathtaking river views, perfect for nature lovers and those seeking tranquility. With its three bedrooms and one bathroom, this home exudes a warm, rustic ambience, ideal for relaxing and enjoying the exceptional surroundings.
Evaluations, taxes and expenses
| Evaluation (municipal) | |
|---|---|
| Year | 2021 |
| Terrain | $385,900.00 |
| Building | $518,700.00 |
| Total: | $904,600.00 |
| Taxes | |
|---|---|
| Municipal Taxes | 5098$ (2024) |
| School taxes | 722$ (2024) |
| Total: | 5820$ |
| Dimensions | |
|---|---|
| Lot surface: | 1633.1 MC |
| Lot dim. | 25.91x65.39 - M |
| Lot dim. | Irregular |
| Building dim. | 14.99x12.41 - M |
| Building dim. | Irregular |
Characteristics
| Driveway | Plain paving stone |
| Cupboard | Wood |
| Foundation | Poured concrete |
| Hearth stove | Wood burning stove |
| Heating system | Radiant |
| Distinctive features | Wooded |
| Distinctive features | Cul-de-sac |
| Proximity | Other |
| Proximity | Elementary school |
| Proximity | Park - green area |
| Proximity | Cross-country skiing |
| Basement | Under floor space |
| Sewage system | Septic tank |
| Window type | Sliding |
| View | Water |
| Zoning | Residential |
| Water supply | Lake water |
| Heating energy | Electricity |
| Hearth stove | Wood fireplace |
| Heating system | Electric baseboard units |
| Distinctive features | Other |
| Distinctive features | Water front |
| Proximity | Highway |
| Proximity | Cegep |
| Proximity | High school |
| Proximity | Bicycle path |
| Siding | Stone |
| Sewage system | Purification field |
| Roofing | Other |
| View | Panoramic |
| Zoning | Recreational and tourism |
Room description
| Floor | Room | Dimension | Coating |
|---|---|---|---|
|
Ground floor
|
Kitchen | 4.9x3.6 M | Ceramic tiles |
|
Ground floor
|
Living room | 3.6x4.2 M | Carpet |
|
Ground floor
|
Dining room | 3.6x3.7 M | Carpet |
|
Ground floor
|
Washroom | 1.2x1.5 M | Ceramic tiles |
|
Ground floor
|
Laundry room | 2.8x2.6 M | Wood |
|
Ground floor
|
Family room | 7.0x5.7 M | Carpet |
|
2nd floor
|
Mezzanine | 5.4x4.9 M | Carpet |
|
2nd floor
|
Master bedroom | 3.6x4.1 M | Carpet |
|
2nd floor
|
Bedroom | 3.6x3.7 M | Carpet |
|
2nd floor
|
Bedroom | 3.5x3.1 M | Carpet |
|
2nd floor
|
Bathroom | 1.7x3.1 M | Ceramic tiles |
Includes
Built-in oven, stove top, dishwasher, built-in microwave in the island
Excludes
Refrigerator, washer and dryer
Addenda
Nestled in the heart of Pierrefonds' Cap Saint-Jacques park, this authentic European cottage at 5405 rue Charlebois offers a unique waterside getaway. With a panoramic view of the river, this residence is ideal for lovers of nature and tranquility. Its privileged location within the park, surrounded by paths and greenery, makes this property a true gem for those seeking an exceptional living environment.
A rare opportunity to own a residence in the heart of this coveted natural park!
-- Environment --
Located in the Cap Saint-Jacques park, with direct access to hiking trails and beaches; Just minutes from all Pierrefonds amenities; Transportation: Easy access to major highways and bus service to downtown; Schools: Close to the borough's renowned educational institutions.
-- Floor --
3 spacious bedrooms offering charm and comfort; 1 well-maintained bathroom; Living room in a mezzanine space, offering an airy atmosphere; Access to storage space via balcony, ideal for seasonal storage.
-- First floor --
Dining room and living room perfect for family gatherings, offering breathtaking river views and separated by a double-sided fireplace, creating a friendly, welcoming atmosphere; Country-style kitchen, fully equipped and functional; Convenient laundry room and powder room; Attached double garage converted into a family room, offering additional space for relaxation and leisure, but can easily be converted back into a two-car garage.
-- Features and Exterior --
Exposed structural beams throughout the house, adding unique character; Custom vaulted wooden doors, adding a touch of craftsmanship and authenticity; Exterior entirely clad in stone on all four sides, for exceptional cachet and durability; Large terrace to admire the breathtaking view; Direct access to the shore, perfect for nautical activities; Long driveway for parking up to four cars; Practical 10 x 10-foot shed, ideal for extra storage; Generous natural grounds, ideal for creating family memories.
This charming home is a true invitation to relax, combining comfort and natural beauty in an idyllic setting.
Alert me!
This property meets some of your criteria? Be the first to know of a property that has just been registered and that meets your criteria!
Alert me!