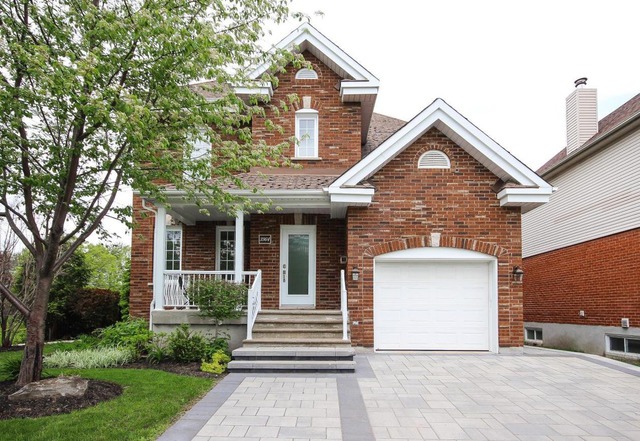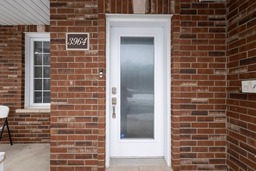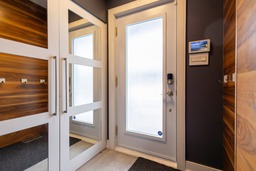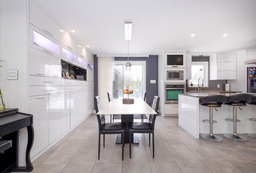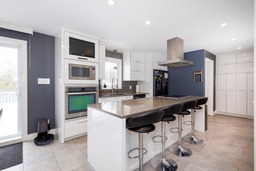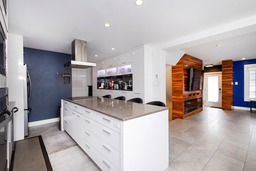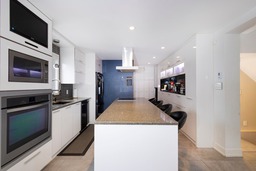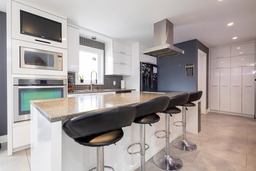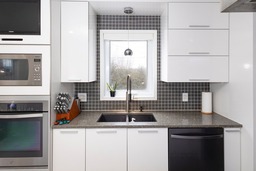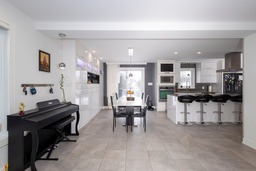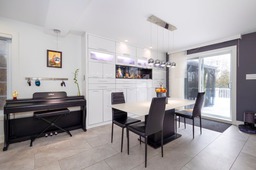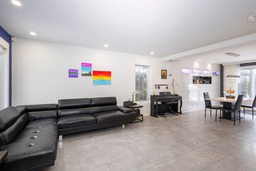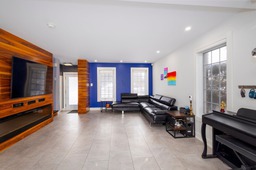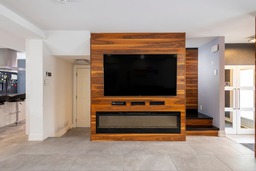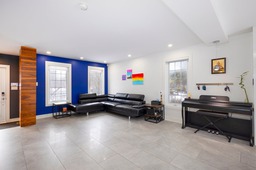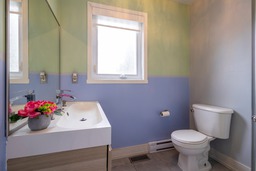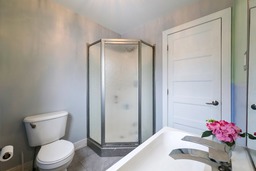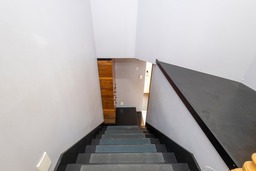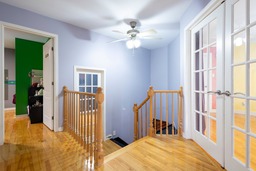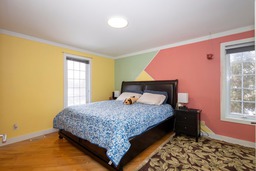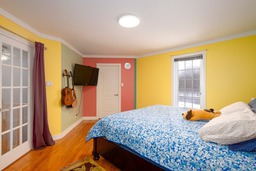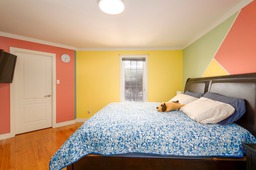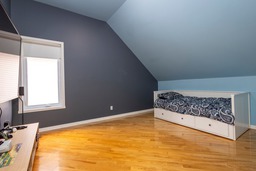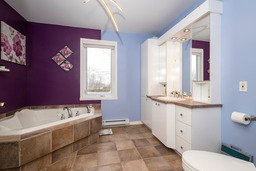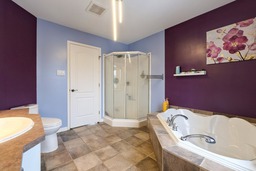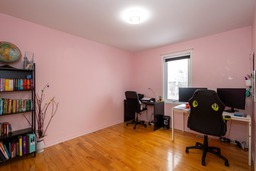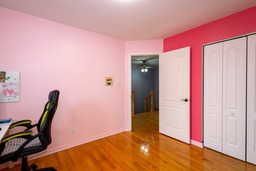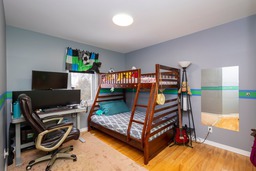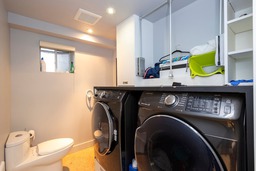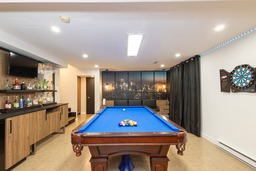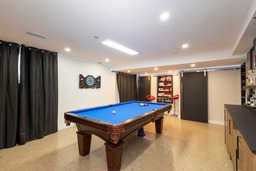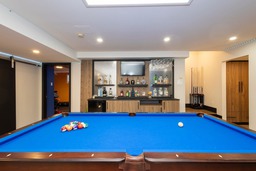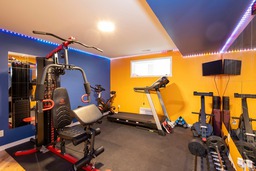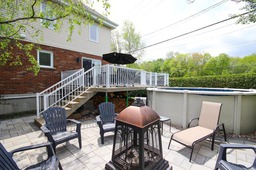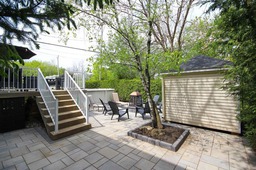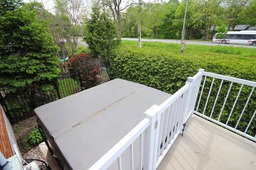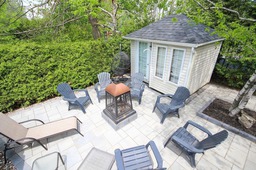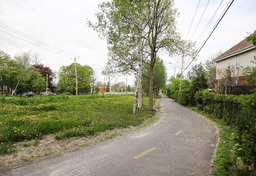Two or more storey for sale
Longueuil (Saint-Hubert), Montérégie
$824,900.00
| Inscription | 15491848 |
| Address |
3964 Rue des Pâquerettes Longueuil (Saint-Hubert) Parc de la Cité Montérégie |
| Rooms | 16 |
| Bathrooms | 2 |
| Year | 2002 |
Emplacement
Property details
**please note that this hosue is rented until August 1st 2025** Beautifully Renovated 5-Bedroom s-Storey for Sale! This renovated property, nestled on a quiet street and ideally located within walking distance of Parc de la Cité, captivates with its welcoming charm and natural brightness. The highlights of this house are numerous, showcasing its contemporary style, open layout, and modern amenities.
Evaluations, taxes and expenses
| Evaluation (municipal) | |
|---|---|
| Year | 2024 |
| Terrain | $197,100.00 |
| Building | $361,200.00 |
| Total: | $558,300.00 |
| Taxes | |
|---|---|
| Municipal Taxes | 4926$ (2024) |
| School taxes | 492$ (2024) |
| Total: | 5418$ |
| Dimensions | |
|---|---|
| Lot surface: | 492.8 MC |
| Lot dim. | 38.56x16.84 - M |
| Lot dim. | Irregular |
| Building dim. | 11.58x9.78 - M |
| Building dim. | Irregular |
Characteristics
| Driveway | Plain paving stone |
| Landscaping | Patio |
| Water supply | Municipality |
| Equipment available | Central air conditioning |
| Equipment available | Ventilation system |
| Equipment available | Electric garage door |
| Equipment available | Partially furnished |
| Foundation | Poured concrete |
| Garage | Single width |
| Distinctive features | Street corner |
| Pool | Above-ground |
| Proximity | Elementary school |
| Proximity | Daycare centre |
| Proximity | Hospital |
| Proximity | Bicycle path |
| Siding | Brick |
| Bathroom / Washroom | Seperate shower |
| Basement | 6 feet and over |
| Parking (total) | Garage |
| Sewage system | Municipal sewer |
| Topography | Flat |
| Zoning | Residential |
| Landscaping | Fenced |
| Landscaping | Landscape |
| Heating energy | Electricity |
| Equipment available | Private yard |
| Equipment available | Central vacuum cleaner system installation |
| Equipment available | Sauna |
| Windows | PVC |
| Garage | Fitted |
| Heating system | Air circulation |
| Pool | Heated |
| Proximity | Highway |
| Proximity | High school |
| Proximity | Golf |
| Proximity | Park - green area |
| Proximity | Public transport |
| Bathroom / Washroom | Whirlpool bath-tub |
| Available services | Fire detector |
| Basement | Finished basement |
| Parking (total) | Outdoor |
| Roofing | Asphalt shingles |
| Window type | Crank handle |
Room description
| Floor | Room | Dimension | Coating |
|---|---|---|---|
|
Ground floor
|
Hallway | 7.1x4.9 P | Ceramic tiles |
|
Ground floor
|
Kitchen | 18.11x12.2 P | Ceramic tiles |
|
Ground floor
|
Dining room | 12.3x10.4 P | Ceramic tiles |
|
Ground floor
|
Living room | 15.5x13.7 P | Ceramic tiles |
|
Ground floor
|
Bathroom | 6.7x6.7 P | Ceramic tiles |
|
2nd floor
|
Master bedroom | 15.9x14.6 P | Wood |
|
2nd floor
|
Other | 7.9x6.10 P | Wood |
|
2nd floor
|
Bedroom | 12.0x10.1 P | Wood |
|
2nd floor
|
Bedroom | 13.1x10.0 P | Wood |
|
2nd floor
|
Bedroom | 14.6x11.7 P | Wood |
|
2nd floor
|
Bathroom | 9.11x9.7 P | Ceramic tiles |
|
Basement
|
Bedroom | 12.1x11.9 P | Wood |
|
Basement
|
Playroom | 22.5x14.1 P | Linoleum |
|
Basement
|
Washroom | 8.3x5.9 P | Linoleum |
|
Basement
|
Other | 8.7x3.5 P | Concrete |
|
Basement
|
Storage | 13.5x5.7 P | Concrete |
Includes
Refrigerator, Stove, dishwasher, washer, dryer, microwave, embedded TV (kitchen), wine fridge (kitchen), light, fixtures, window coverings, gazebo, poll + accessories, hot tub + accessories, central vacuum + accessories, wood fireplace (backyard), bar and bench (basement) storage and cabinets (garage)
Addenda
Key Features:
--Prime Location: Corner lot offering increased privacy, with no neighbors on one side. --Proximity to Parc de la Cité: Just a 10-minute walk away, enjoy quick access to this magnificent park. --Easy Public Transport: Public transport stop at the doorstep, facilitating your commute. --Proximity to Services: Close to grocery stores, restaurants, library, SAQ, primary and secondary schools, providing convenient daily living. --Landscaped Yard: Fully landscaped backyard with a concrete balcony (2004), a pool (2004), a spa, and an outdoor fireplace (2017). Front and rear landscaping redone by the owner in 2017, with interlocking pavers.
Exceptional Interior:
--Open-Concept Ground Floor: Fully renovated in 2014, featuring modern flooring, stylized cabinets, and a practical, inviting central island (granite). --Contemporary Kitchen: Equipped with numerous cabinets with glossy finishes for optimized storage. Immense and convivial central island. --Spacious Bedrooms: Four bedrooms upstairs, ideal for large families. Possibility to convert the 4th bedroom into a family room. --Modern Bathrooms: Two bathrooms upstairs and a powder room with laundry space. --Finished Basement: Completely redone by the owner in 2018, featuring a built-in bar with backlit lights and a wall bench perfect for entertaining.
Recently Made Improvements:
--Enhanced Insulation: New insulation in the attic, ensuring optimal energy efficiency. --Spa Maintenance: The spa has been recently serviced and repaired in 2023, ensuring an impeccable relaxation space. --New Caulking: New caulking for windows, providing additional insulation and increased comfort. --Pool in Perfect Condition: The pool heater has been fixed, and a new liner has been installed, ensuring worry-free aquatic enjoyment.
This home offers a unique opportunity to reside in a tranquil area, combining friendliness, modernity, brightness, and providing a variety of possibilities. Don't miss the chance to make this renovated property your home!
Alert me!
This property meets some of your criteria? Be the first to know of a property that has just been registered and that meets your criteria!
Alert me!