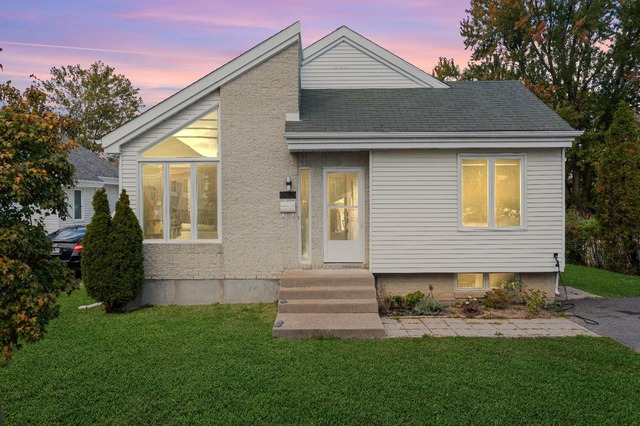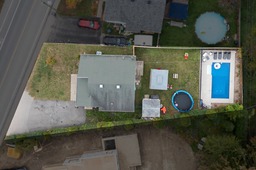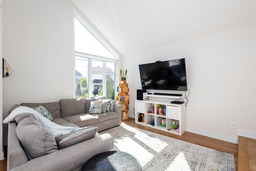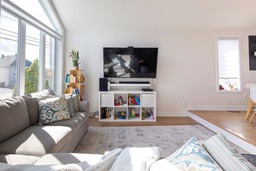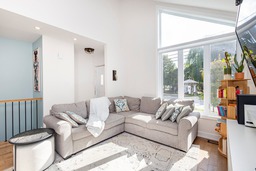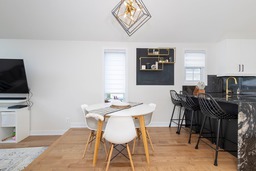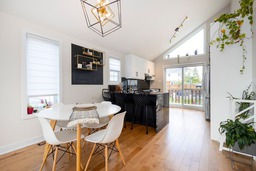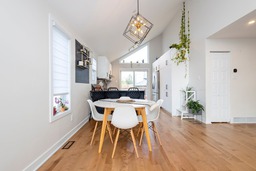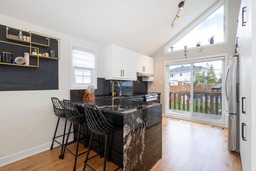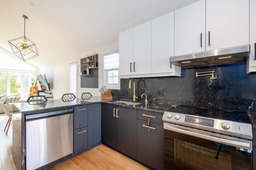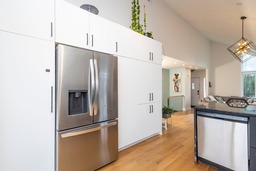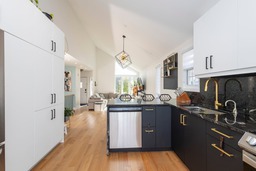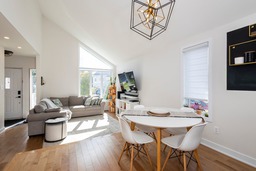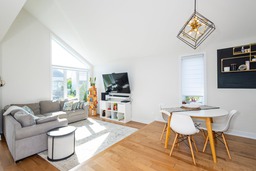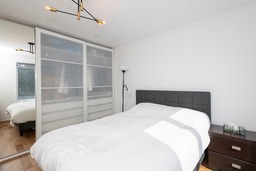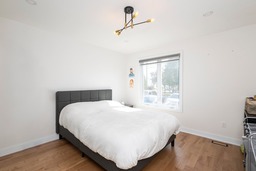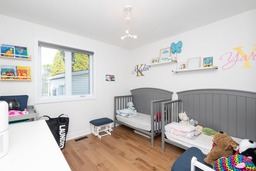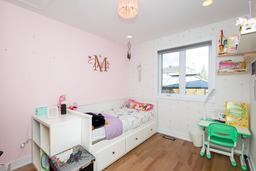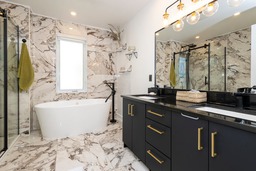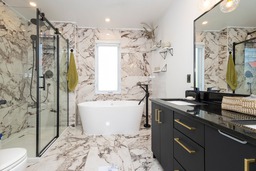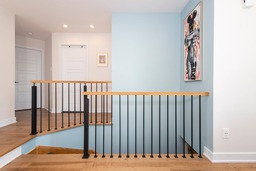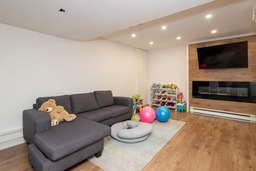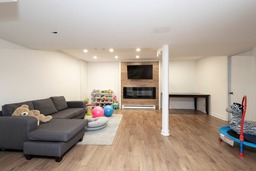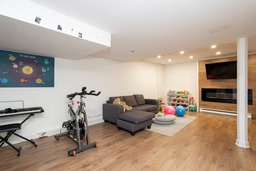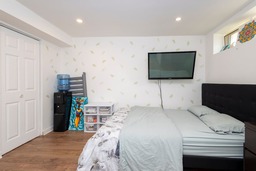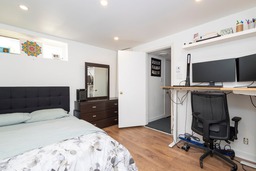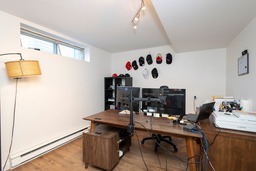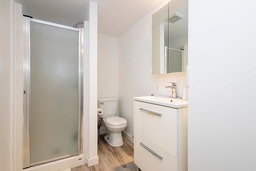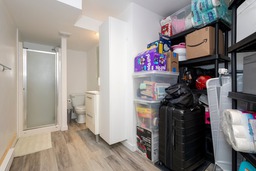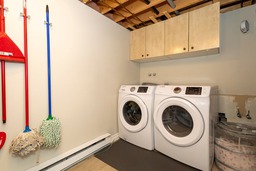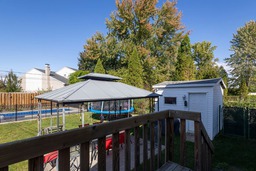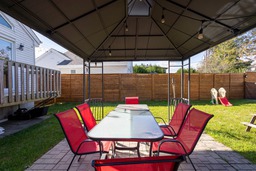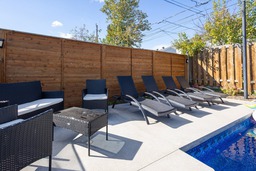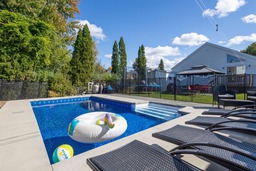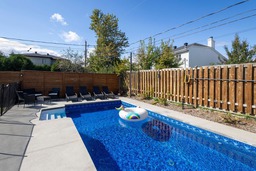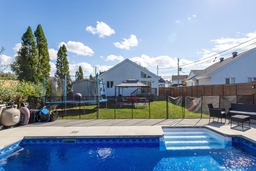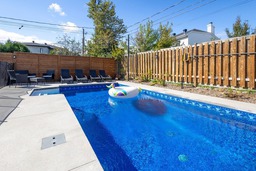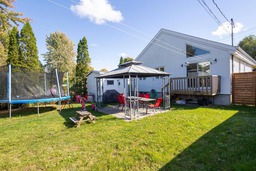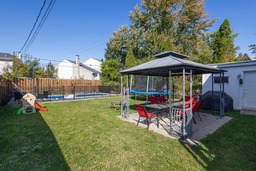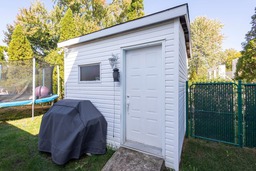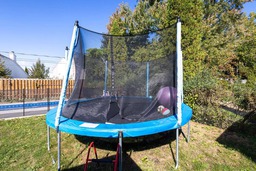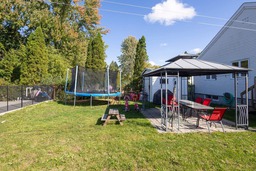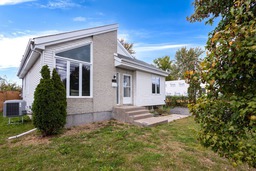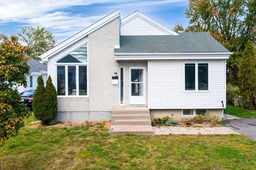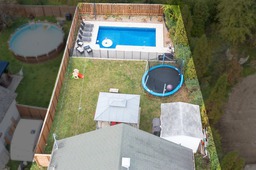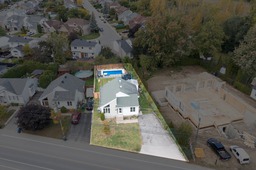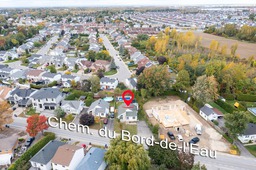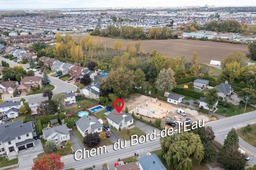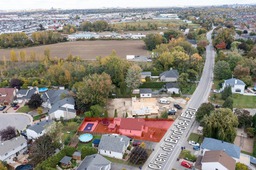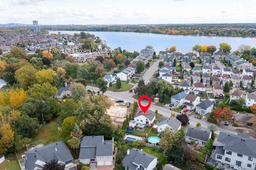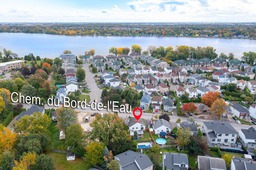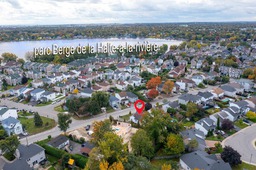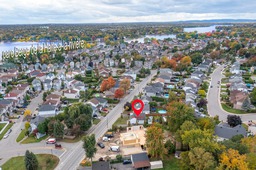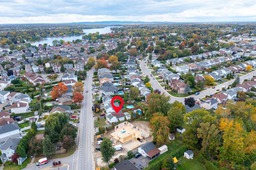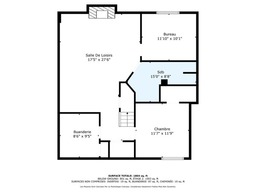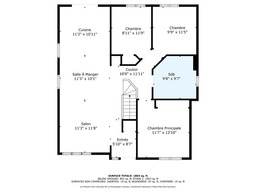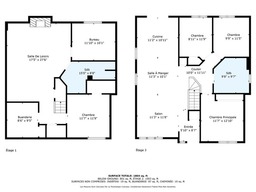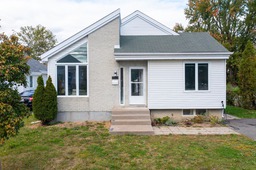Bungalow for sale
Laval (Sainte-Dorothée), Laval
$669,900.00
| Inscription | 26497023 |
| Address |
343 Ch. du Bord-de-l'Eau Laval (Sainte-Dorothée) East Islemère Laval |
| Rooms | 12 |
| Bathrooms | 2 |
| Living area | 97.8 MC |
| Year | 1991 |
Emplacement
Property details
Welcome to this stunning, sun-drenched bungalow located in the desirable neighborhood of Sainte-Dorothée, Laval. Built in 1991 and meticulously renovated in 2021, this home offers modern comfort and style, making it the perfect choice for a growing family. Situated on an expansive 6,991 sq. ft. lot, the property provides both space and privacy, creating an inviting atmosphere from the moment you arrive.
Evaluations, taxes and expenses
| Evaluation (municipal) | |
|---|---|
| Year | 2024 |
| Terrain | $237,100.00 |
| Building | $200,200.00 |
| Total: | $437,300.00 |
| Taxes | |
|---|---|
| Municipal Taxes | 3576$ (2024) |
| School taxes | 378$ (2024) |
| Total: | 3954$ |
| Dimensions | |
|---|---|
| Lot surface: | 649.5 MC |
| Lot dim. | 20.88x47.24 - M |
| Lot dim. | Irregular |
| Livable surface: | 97.8 MC |
| Building dim. | 9.36x10.44 - M |
| Building dim. | Irregular |
Characteristics
| Driveway | Asphalt |
| Landscaping | Landscape |
| Heating energy | Electricity |
| Equipment available | Central heat pump |
| Foundation | Poured concrete |
| Pool | Heated |
| Proximity | Highway |
| Proximity | High school |
| Proximity | Golf |
| Proximity | Bicycle path |
| Siding | Aluminum |
| Bathroom / Washroom | Seperate shower |
| Basement | 6 feet and over |
| Parking (total) | Outdoor |
| Roofing | Asphalt shingles |
| Window type | Sliding |
| Zoning | Residential |
| Landscaping | Fenced |
| Water supply | Municipality |
| Equipment available | Private yard |
| Windows | PVC |
| Heating system | Air circulation |
| Pool | Inground |
| Proximity | Elementary school |
| Proximity | Daycare centre |
| Proximity | Park - green area |
| Proximity | Public transport |
| Siding | Brick |
| Available services | Fire detector |
| Basement | Finished basement |
| Sewage system | Municipal sewer |
| Topography | Flat |
| Window type | Crank handle |
Room description
| Floor | Room | Dimension | Coating |
|---|---|---|---|
|
Ground floor
|
Kitchen | 11.2x10.11 P | Wood |
|
Ground floor
|
Living room | 11.8x11.3 P | Wood |
|
Ground floor
|
Dining room | 10.1x11.3 P | Wood |
|
Ground floor
|
Master bedroom | 11.7x12.10 P | Wood |
|
Ground floor
|
Bedroom | 11.5x9.9 P | Wood |
|
Ground floor
|
Bedroom | 11.9x8.11 P | Wood |
|
Ground floor
|
Bathroom | 9.7x9.8 P | Ceramic tiles |
|
Basement
|
Bedroom | 11.7x11.9 P | Floating floor |
|
Basement
|
Laundry room | 9.5x8.6 P | Other |
|
Basement
|
Family room | 17.5x27.6 P | Floating floor |
|
Basement
|
Bedroom | 11.10x10.1 P | Floating floor |
|
Basement
|
Bathroom | 15.0x8.8 P | Other |
Includes
Lights, fixtures, window coverings, dishwasher, pool accessories, central vacuum + accessories (not currently functional)
Addenda
*** Please take a moment to view the 3D virtual visit attached to this listing! ***
Inside, the home features a magnificent open-concept design with soaring cathedral ceilings that connect the living room, dining area, and kitchen. The layout enhances the sense of space and light, making it an ideal environment for entertaining guests or simply enjoying day-to-day living. The large windows allow natural light to flood the interior, creating a warm and welcoming ambiance throughout.
The kitchen has been tastefully updated, offering a perfect blend of functionality and style, with plenty of counter space and storage to meet the needs of any home chef. The spacious bedrooms are bright and airy, providing a tranquil retreat for every member of the family. The newly renovated bathroom and other interior upgrades ensure that this home is move-in ready, offering both comfort and modern touches.
Step outside into the impressive backyard, a true oasis featuring a large, heated pool perfect for summer fun and relaxation. The vast, landscaped yard offers plenty of room for kids to play, while also being an ideal spot for hosting BBQs and gatherings with friends and family. With ample parking space, convenience is guaranteed for multiple vehicles.
Location is everything, and this home offers easy access to both nature and urban amenities. Situated just minutes from Highway 13, the Méga Centre shopping area, and within walking distance to schools, daycares, and parks, it combines the best of suburban tranquility with easy access to daily essentials. The nearby Rivière des Prairies adds an additional touch of serenity, making this a dream location for families who appreciate both convenience and quality of life.
This turnkey property is meticulously maintained and offers a seamless blend of comfort, style, and practicality--making it an opportunity you won't want to miss.
Alert me!
This property meets some of your criteria? Be the first to know of a property that has just been registered and that meets your criteria!
Alert me!