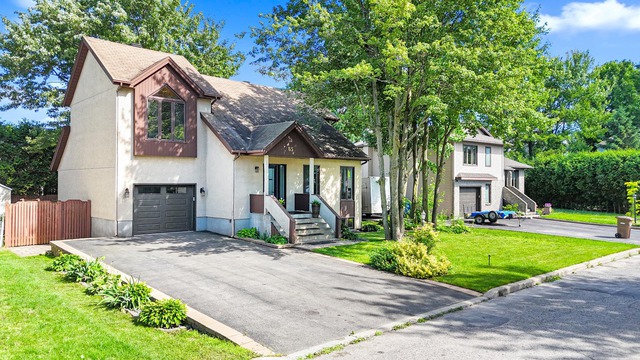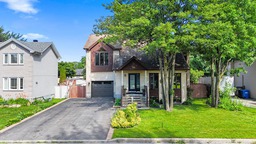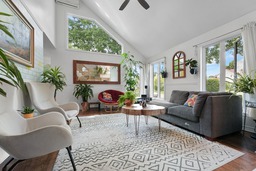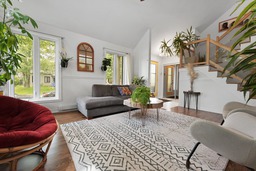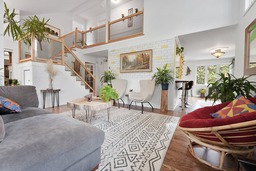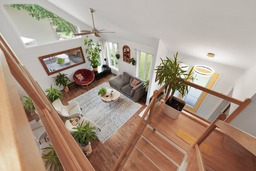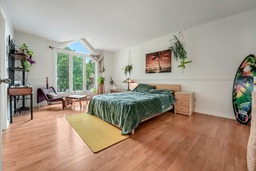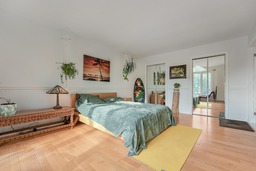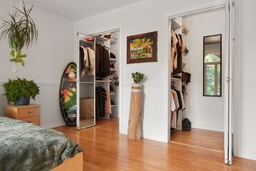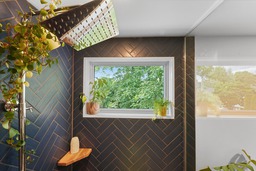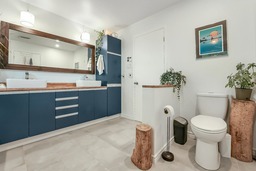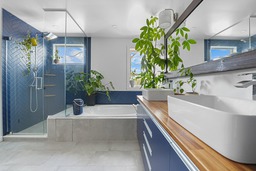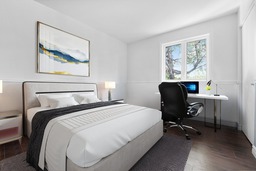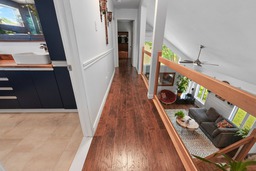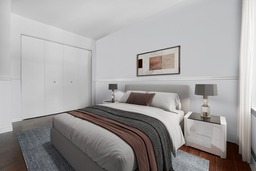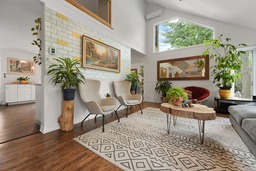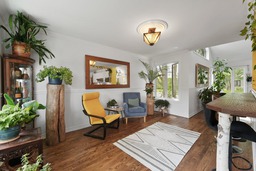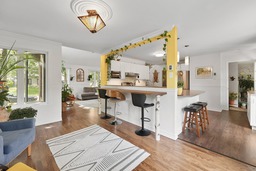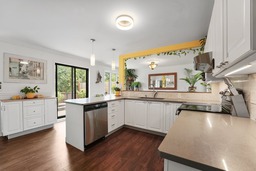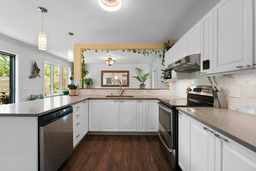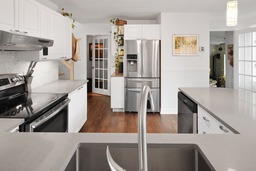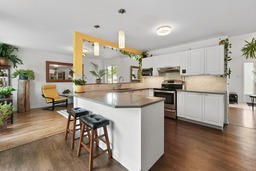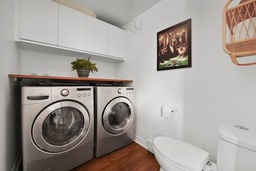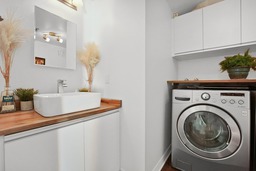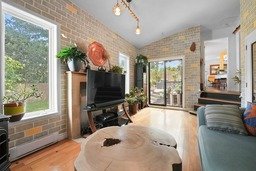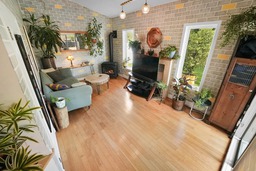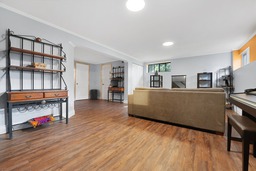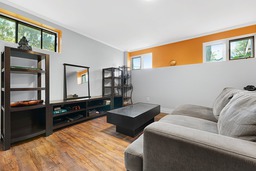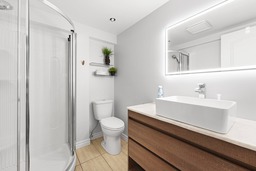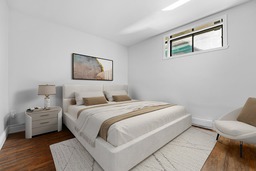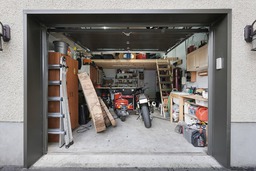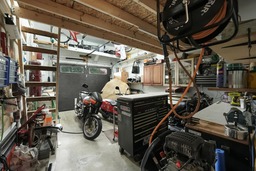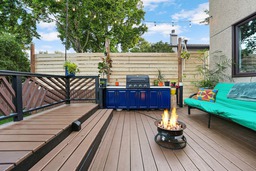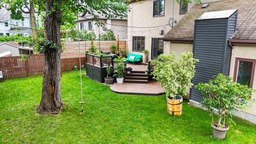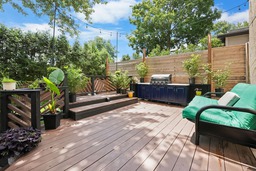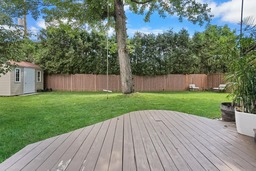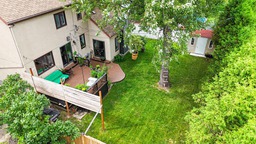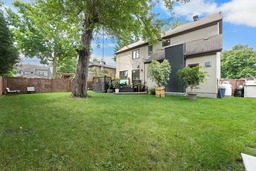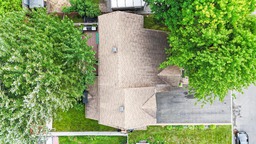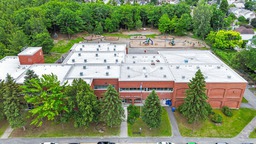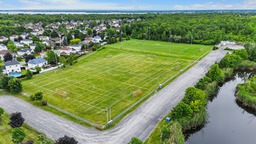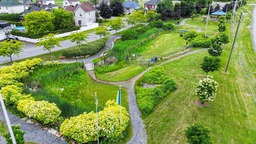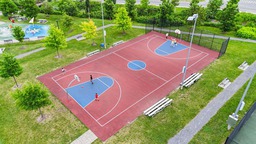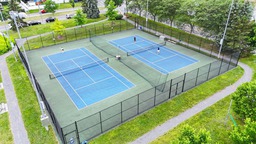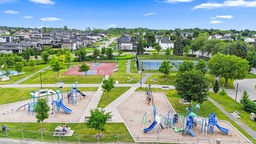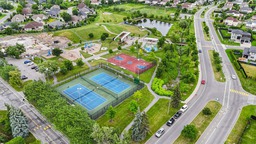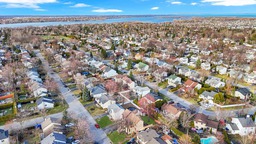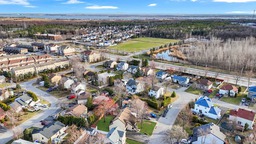Two or more storey for sale
L'Île-Perrot, Montérégie
$750,000.00
| Inscription | 13514415 |
| Address |
65 Rue des Peupliers L'Île-Perrot Montérégie |
| Rooms | 15 |
| Bathrooms | 2 |
| Year | 1989 |
Emplacement
Property details
Welcome to your dream home!This palace has an abundance of natural light from windows everywhere. The living room boasts an 18-foot high cathedral ceiling and enormous windows, creating a bright and airy atmosphere. The wrap-around kitchen features sleek quartz countertops, the top bathroom offers luxurious heated floors and an extra window in the shower. Nestled on a quiet street, this home includes two living rooms, the second living room features a propane fireplace and The high-ceiling garage with windows ensures ample natural light. Step outside to a private, beautifully landscaped backyard enclosed by 14-foot high cedars.
Evaluations, taxes and expenses
| Evaluation (municipal) | |
|---|---|
| Year | 2024 |
| Terrain | $148,100.00 |
| Building | $312,300.00 |
| Total: | $460,400.00 |
| Taxes | |
|---|---|
| Municipal Taxes | 4466$ (2024) |
| School taxes | 196$ (2024) |
| Total: | 4662$ |
| Dimensions | |
|---|---|
| Lot surface: | 586.6 MC |
| Building dim. | 13.49x11.62 - M |
| Building dim. | Irregular |
| Expenses | |
|---|---|
| Energy cost | 2755$ |
| Total: | 2755$ |
Characteristics
| Driveway | Asphalt |
| Landscaping | Land / Yard lined with hedges |
| Water supply | Municipality |
| Heating energy | Propane |
| Windows | Aluminum |
| Foundation | Poured concrete |
| Garage | Fitted |
| Heating system | Electric baseboard units |
| Proximity | Elementary school |
| Proximity | Golf |
| Proximity | Bicycle path |
| Proximity | Public transport |
| Bathroom / Washroom | Seperate shower |
| Basement | Finished basement |
| Parking (total) | Outdoor |
| Roofing | Asphalt shingles |
| Window type | Sliding |
| Zoning | Residential |
| Landscaping | Fenced |
| Rental appliances | Water heater |
| Heating energy | Electricity |
| Equipment available | Wall-mounted heat pump |
| Windows | Wood |
| Garage | Heated |
| Heating system | Space heating baseboards |
| Proximity | Highway |
| Proximity | High school |
| Proximity | Park - green area |
| Proximity | Alpine skiing |
| Siding | Aggregate |
| Basement | 6 feet and over |
| Parking (total) | Garage |
| Sewage system | Municipal sewer |
| Topography | Flat |
| Window type | Crank handle |
Room description
| Floor | Room | Dimension | Coating |
|---|---|---|---|
|
2nd floor
|
Master bedroom | 17.8x12.4 P | Wood |
|
2nd floor
|
Bathroom | 11.4x9.10 P | Ceramic tiles |
|
2nd floor
|
Bedroom | 12.7x9.6 P | Floating floor |
|
2nd floor
|
Bedroom | 11.4x9.11 P | Floating floor |
|
Ground floor
|
Hallway | 7.5x5.6 P | Ceramic tiles |
|
Ground floor
|
Living room | 17.3x13.6 P | Wood |
|
Ground floor
|
Dining room | 14.11x10.1 P | Floating floor |
|
Ground floor
|
Kitchen | 14.10x10.10 P | Floating floor |
|
Ground floor
|
Washroom | 7.11x7.5 P | Floating floor |
|
Ground floor
|
Den | 16.10x10.4 P | Wood |
|
Basement
|
Family room | 21.0x12.9 P | Floating floor |
|
Basement
|
Bedroom | 11.2x9.6 P | Floating floor |
|
Basement
|
Bathroom | 7.2x5.9 P | Ceramic tiles |
|
Basement
|
Other | 5.9x5.9 P | |
|
Basement
|
Home office | 10.6x8.6 P |
Includes
light fixtures, built-in BBQ, window coverings
Excludes
Fridge, stove, dishwasher, washer, dryer, Propane tank for fire place.
Addenda
Welcome to your dream home! This beautiful 4-bedroom, 2-bathroom, 1-powder room house is designed to captivate with an abundance of natural light streaming through windows everywhere. The living room boasts an impressive 18-foot high cathedral ceiling and enormous windows that flood the space with sunlight, creating a bright and airy atmosphere.
The wrap-around kitchen features sleek quartz countertops, perfect for culinary enthusiasts and family gatherings. Upstairs, the top bathroom offers luxurious heated floors and an extra window in the shower, adding a touch of elegance and comfort.
Nestled on a quiet street, this home provides ample space with two living rooms, a family room, and a dedicated office. The second living room is cozy and inviting, featuring a propane fireplace and high ceilings. The high-ceiling garage is designed with windows in the garage door, ensuring even this space is bathed in natural light.
Step outside to your own private oasis. The backyard is beautifully landscaped and enclosed by mature 14-foot high cedars, offering exceptional privacy. This house is truly turn-key and ready to be loved. Welcome home!
Alert me!
This property meets some of your criteria? Be the first to know of a property that has just been registered and that meets your criteria!
Alert me!