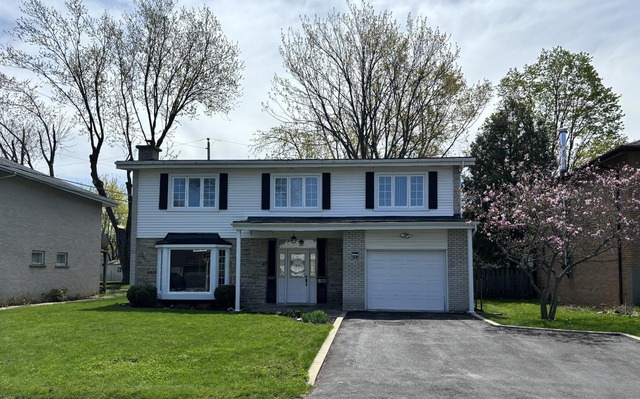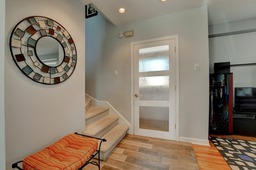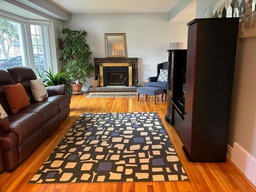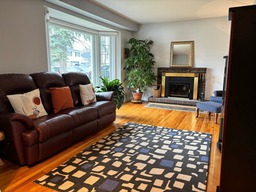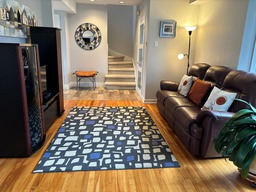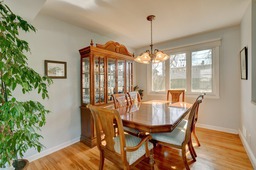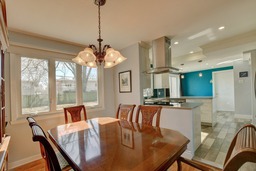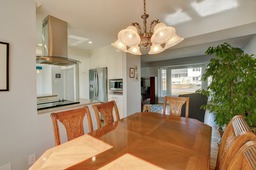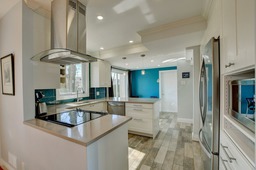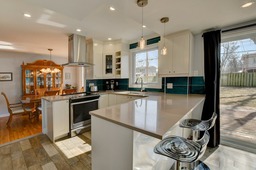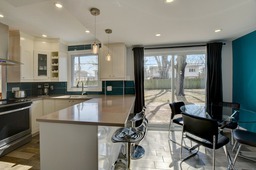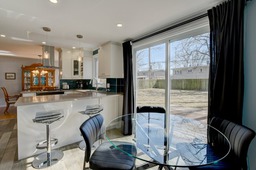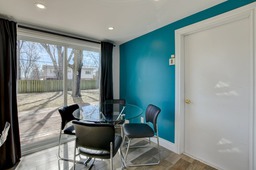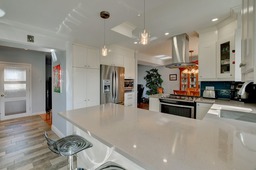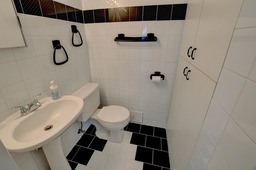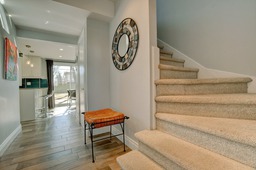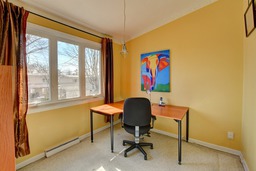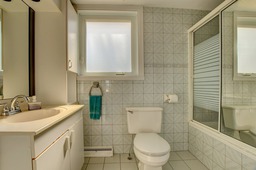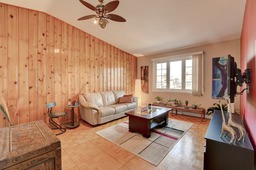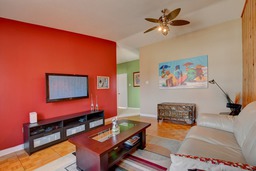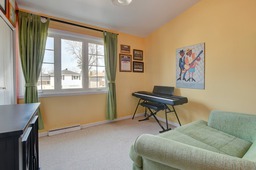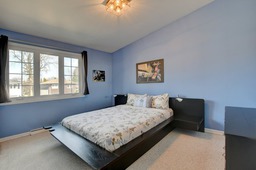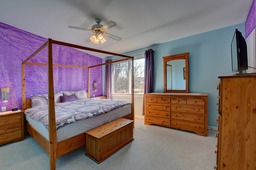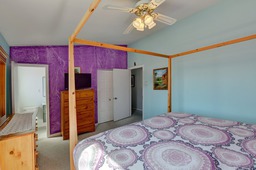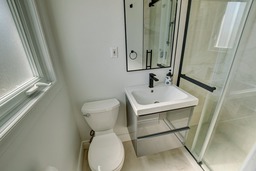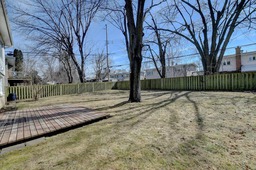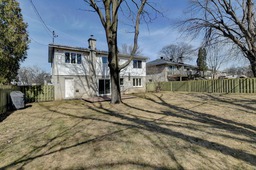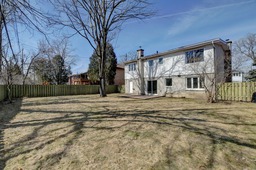Two or more storey for sale
Dollard-des-Ormeaux, Montréal
$699,000.00
| Inscription | 26183520 |
| Address |
69 Rue Pasteur Dollard-des-Ormeaux Central Montréal |
| Rooms | 8 |
| Bathrooms | 2 |
| Year | 1961 |
Emplacement
Property details
Beautiful two-storey home in family friendly Westpark cherished by the same owners since 1997. The large living-room is perfect for the whole family and entertaining your guests. Newly renovated bright kitchen with quartz countertops and new appliances, dinette with patio door to garden will charm you. This cottage has 4 bedrooms upstairs and a large family room with cathedral ceilings. The master bedroom has a newly renovated ensuite bathroom with a separate shower. Perfectly situated where convenience meets tranquility with easy access to all amenities. Welcome!
Evaluations, taxes and expenses
| Evaluation (municipal) | |
|---|---|
| Year | 2024 |
| Terrain | $368,900.00 |
| Building | $285,400.00 |
| Total: | $654,300.00 |
| Taxes | |
|---|---|
| School taxes | 460$ (2023) |
| Municipal Taxes | 4731$ (2024) |
| Total: | 5191$ |
| Dimensions | |
|---|---|
| Lot surface: | 6110 PC |
| Lot dim. | 100x - P |
| Lot dim. | Irregular |
| Building dim. | 40x30 - P |
| Building dim. | Irregular |
| Expenses | |
|---|---|
| Energy cost | 2655$ |
| Total: | 2655$ |
Characteristics
| Driveway | Asphalt |
| Rental appliances | Water heater |
| Heating energy | Bi-energy |
| Heating energy | Heating oil |
| Equipment available | Central heat pump |
| Windows | Wood |
| Foundation | Poured concrete |
| Garage | Fitted |
| Heating system | Air circulation |
| Proximity | Elementary school |
| Proximity | Daycare centre |
| Proximity | Bicycle path |
| Proximity | Public transport |
| Siding | Vinyl |
| Bathroom / Washroom | Seperate shower |
| Parking (total) | Garage |
| Sewage system | Municipal sewer |
| Topography | Flat |
| Window type | Crank handle |
| Zoning | Residential |
| Landscaping | Landscape |
| Water supply | Municipality |
| Heating energy | Electricity |
| Equipment available | Electric garage door |
| Windows | Aluminum |
| Windows | PVC |
| Hearth stove | Wood fireplace |
| Garage | Single width |
| Proximity | Highway |
| Proximity | High school |
| Proximity | Park - green area |
| Proximity | Réseau Express Métropolitain (REM) |
| Siding | Brick |
| Bathroom / Washroom | Adjoining to the master bedroom |
| Basement | No basement |
| Parking (total) | Outdoor |
| Roofing | Asphalt and gravel |
| Window type | Sliding |
| Window type | French window |
Room description
| Floor | Room | Dimension | Coating | Additonnal informations |
|---|---|---|---|---|
|
Ground floor
|
Living room | 16.8x10.11 P | Wood | Bay window |
|
Ground floor
|
Dining room | 12.6x8.11 P | Wood | |
|
Ground floor
|
Kitchen | 16.11x11.11 P | Ceramic tiles | Dinette, patio door |
|
Ground floor
|
Hallway | 10.3x5.3 P | Ceramic tiles | |
|
Ground floor
|
Washroom | 4.4x3.11 P | Ceramic tiles | |
|
Ground floor
|
Laundry room | 12.0x8.3 P | Concrete | Exterior door |
|
2nd floor
|
Family room | 15.7x11.11 P | Parquet | Cathedral ceiling |
|
2nd floor
|
Bathroom | 9.3x4.10 P | Ceramic tiles | |
|
2nd floor
|
Home office | 9.8x8.6 P | Carpet | Hardwood under carpet |
|
2nd floor
|
Bedroom | 9.11x9.1 P | Carpet | Hardwood under carpet |
|
2nd floor
|
Bedroom | 12.6x10.4 P | Carpet | Hardwood under carpet |
|
2nd floor
|
Master bedroom | 14.8x11.5 P | Carpet | Hardwood under carpet |
|
2nd floor
|
Bathroom | 6.11x3.9 P | Ceramic tiles | Ensuite, separate shower |
Includes
Refrigerator, stove, dishwasher, washer and dryer (as is). Garage door opener and the remote control, exterior fireplace wood rack. Curtains, blinds and rods, light fixtures.
Excludes
Master bedroom curtains and rod. Microwave. Mailbox outside the front door and water heater (leased).
Addenda
MAIN FLOOR - Spacious living room with fireplace, suitable for family life, open to the dining room - Beautifully renovated kitchen in 2017 with IKEA cabinets, quartz countertops and patio door providing access to the backyard - Powder room - Laundry room and furnace room combined with access to the garage and door to the backyard.
UPPER LEVEL -4 bedrooms, 2 full bathroms and large family room - Master bedroom ensuite tastefully renovated in 2023
All the rooms upstairs have a cathedral ceilings
Hardwood floors under the carpets (to be verified)
RENOVATIONS AND UPDATES Complete renovation of the kitchen with IKEA cabinets in 2017 and quartz countertops Master bedroom ensuite completely renovated in 2023 Many windows have been replaced Electric panel 200 Amps in 2005 Repointing and brickwork in 2023 Driveway, walkway 2008 and 1/2 of the garage floor Oil tank 2015 Front yard regrading
The house is located in one of the most coveted sectors of the West Island with access to the library, sports center, green spaces, bicycle paths, indoor and outdoor skating rinks and the wonderful Centennial park with hiking trails around the lake
- Near daycares, elementary schools, secondary schools, worship places - Close to major highways A13, A40, A20 and the soon to open REM Roxboro train station
Alert me!
This property meets some of your criteria? Be the first to know of a property that has just been registered and that meets your criteria!
Alert me!