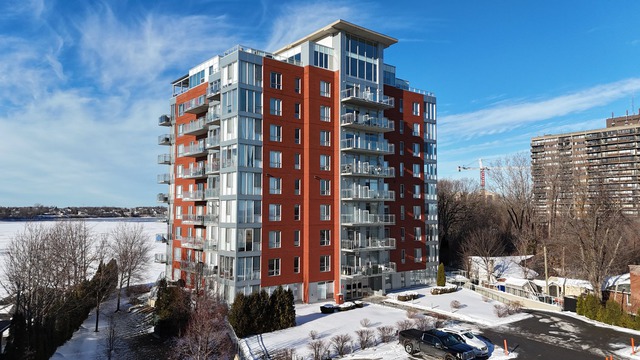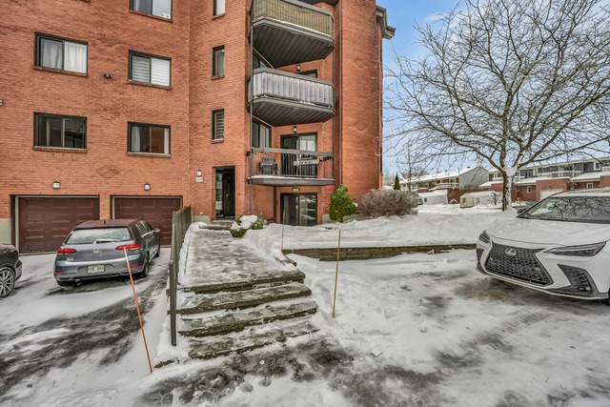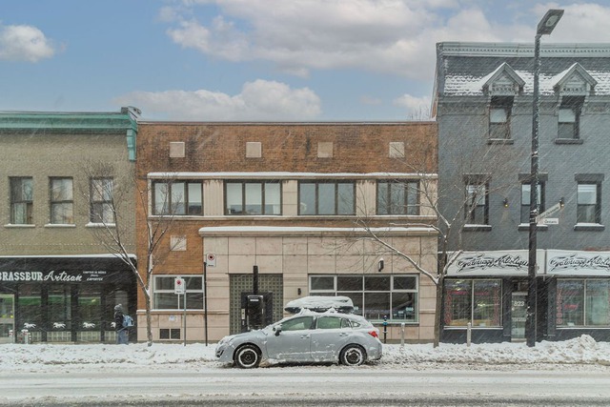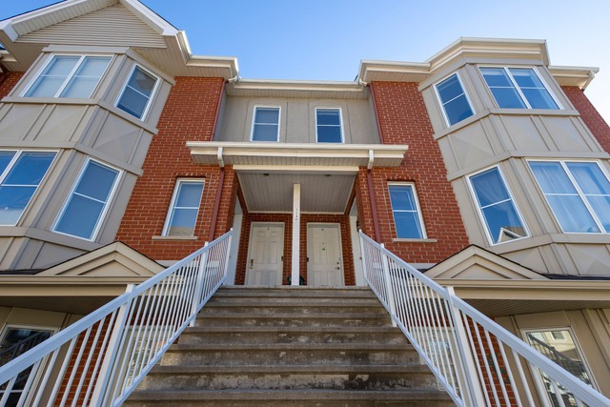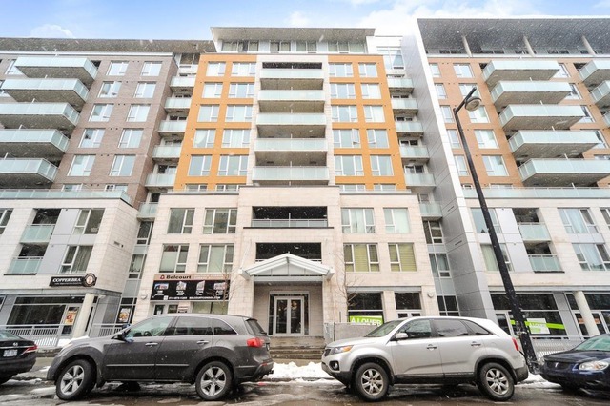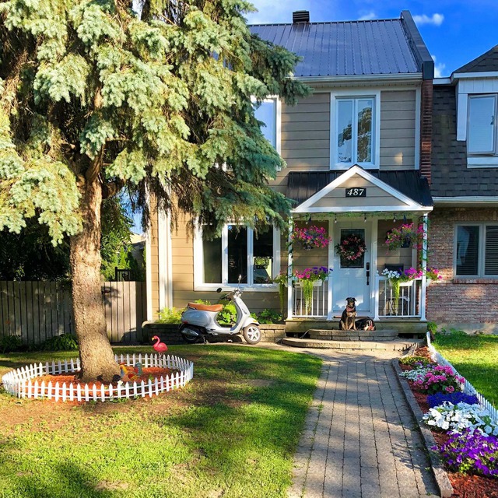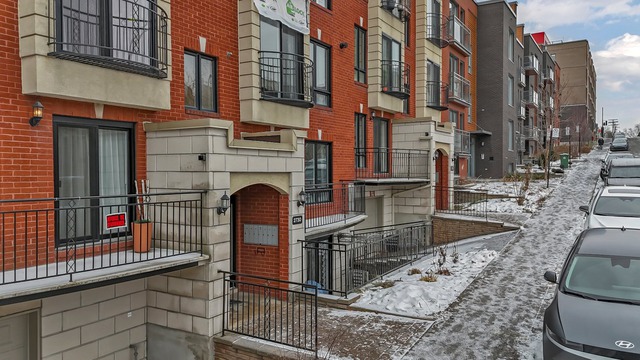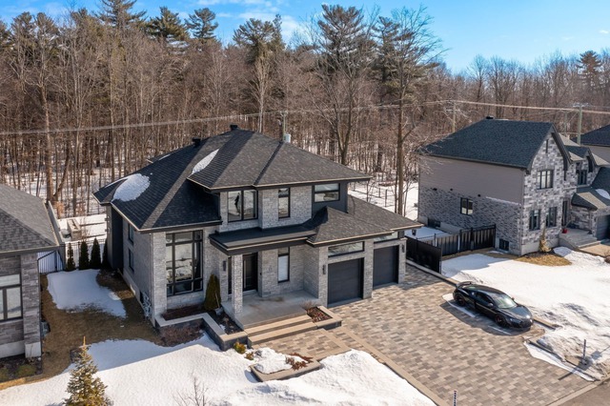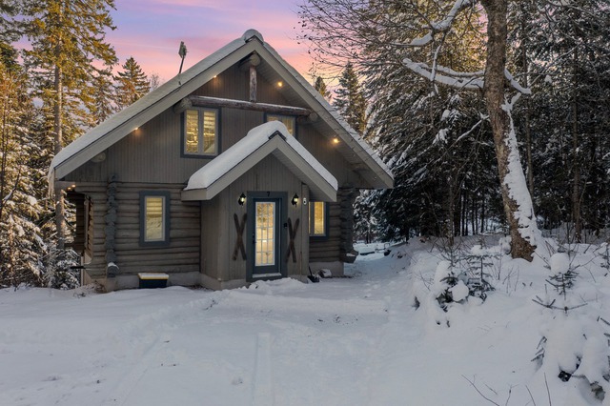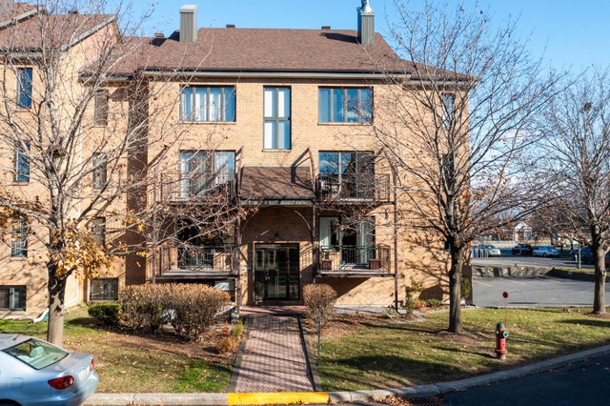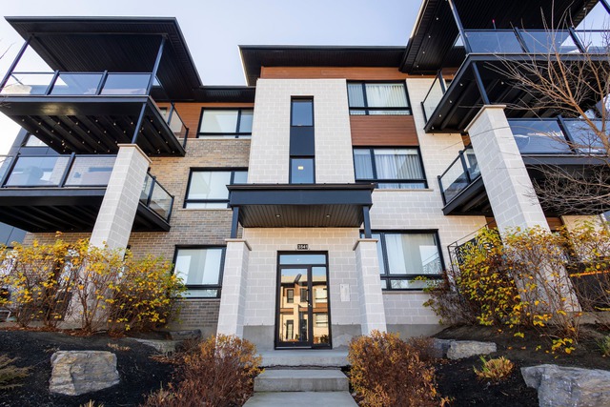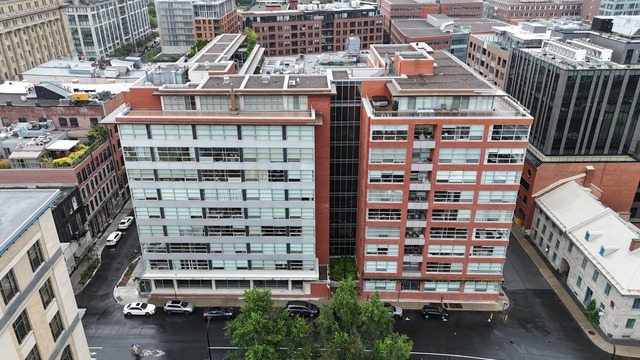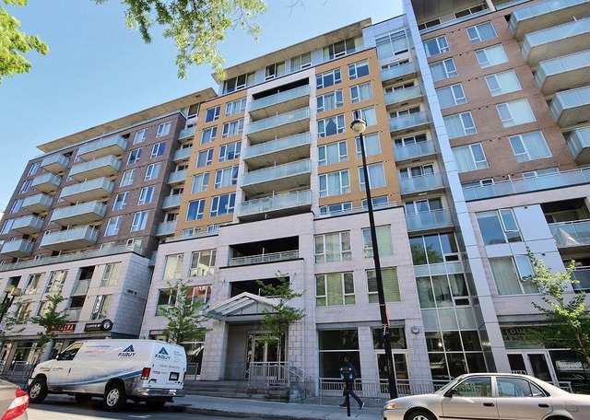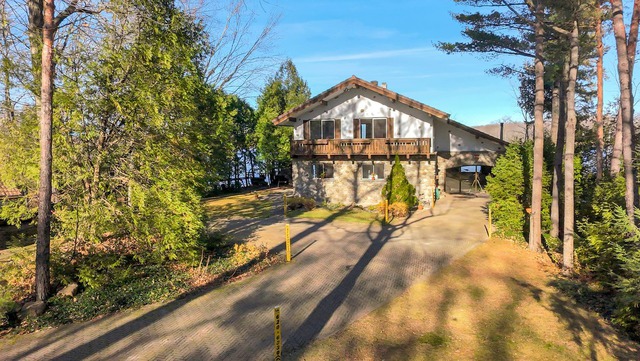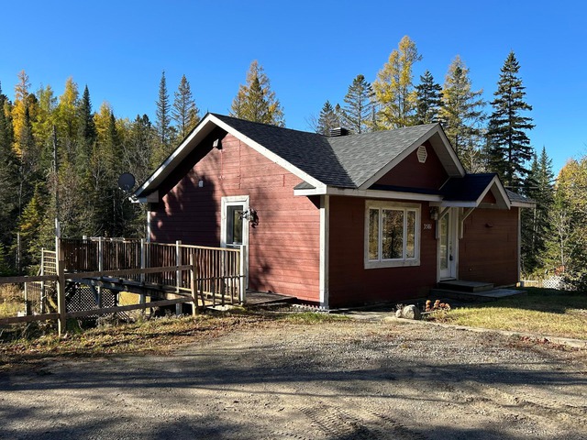--->
$380,000.00
$279,000.00
$569,000.00
$465,000.00
$379,000.00
$559,000.00
$524,900.00
$1,375,000.00
$834,000.00
$379,000.00
$489,000.00
$395,000.00
$429,900.00
$1,250,000.00
Apartment for sale at Montréal (Pierrefonds-Roxboro), Montréal
$380,000.00
13894213
14399 Boul. Gouin O.
Apartment # 604
Montréal (Pierrefonds-Roxboro)
Apartment # 604
Montréal (Pierrefonds-Roxboro)
5
1
1
$380,000.00
5
1
1
Apartment for sale at Montréal (Pierrefonds-Roxboro), Montréal
$279,000.00
21601423
4380 Rue Edward-Higgins
Montréal (Pierrefonds-Roxboro)
Montréal (Pierrefonds-Roxboro)
4
1
1
$279,000.00
4
1
1
Apartment for sale at Montréal (Ville-Marie), Montréal
$569,000.00
16701487
815 Rue Ontario E.
Apartment # 235
Montréal (Ville-Marie)
Apartment # 235
Montréal (Ville-Marie)
6
2
1
1
$569,000.00
6
2
1
1
Apartment for sale at Brossard, Montérégie
$465,000.00
18798982
7140 Rue du Chardonneret
Apartment # 6
Brossard
Apartment # 6
Brossard
6
2
1
$465,000.00
6
2
1
Apartment for sale at Montréal (Ville-Marie), Montréal
$379,000.00
15722196
1235 Rue Bishop
Apartment # 319
Montréal (Ville-Marie)
Apartment # 319
Montréal (Ville-Marie)
4
1
1
$379,000.00
4
1
1
Two or more storey for sale at Montréal (L'Île-Bizard/Sainte-Geneviève), Montréal
$559,000.00
22624915
487 Rue Closse
Montréal (L'Île-Bizard/Sainte-Geneviève)
Montréal (L'Île-Bizard/Sainte-Geneviève)
11
3
2
1
$559,000.00
11
3
2
1
Apartment for sale at Montréal (Mercier/Hochelaga-Maisonneuve), Montréal
$524,900.00
14545947
2730 Av. Charlemagne
Montréal (Mercier/Hochelaga-Maisonneuve)
Montréal (Mercier/Hochelaga-Maisonneuve)
5
2
1
$524,900.00
5
2
1
Two or more storey for sale at Châteauguay, Montérégie
$1,375,000.00
9186088
131 Ch. des Hauts Boisés
Châteauguay
Châteauguay
10
5
3
1
$1,375,000.00
10
5
3
1
Two or more storey for sale at Saint-Donat, Lanaudière
$834,000.00
27676986
7 Ch. des Muguets
Saint-Donat
Saint-Donat
9
2
2
1
$834,000.00
9
2
2
1
Apartment for sale at Longueuil (Saint-Hubert), Montérégie
$379,000.00
19083283
3044 Rue Arthur-Houle
Apartment # 5
Longueuil (Saint-Hubert)
Apartment # 5
Longueuil (Saint-Hubert)
5
2
1
$379,000.00
5
2
1
Apartment for sale at Longueuil (Saint-Hubert), Montérégie
$489,000.00
14151750
3541 Rue Ulric-Dubois
Apartment # 204
Longueuil (Saint-Hubert)
Apartment # 204
Longueuil (Saint-Hubert)
5
2
1
$489,000.00
5
2
1
Apartment for sale at Montréal (Ville-Marie), Montréal
$395,000.00
20796334
630 Rue William
Apartment # 817
Montréal (Ville-Marie)
Apartment # 817
Montréal (Ville-Marie)
3
1
1
$395,000.00
3
1
1
Apartment for sale at Montréal (Ville-Marie), Montréal
$429,900.00
24777558
1235 Rue Bishop
Apartment # 1102
Montréal (Ville-Marie)
Apartment # 1102
Montréal (Ville-Marie)
4
1
1
$429,900.00
4
1
1
Two or more storey for sale at Montréal (Pierrefonds-Roxboro), Montréal
$1,250,000.00
27043547
5405 Rue Charlebois
Montréal (Pierrefonds-Roxboro)
Montréal (Pierrefonds-Roxboro)
11
3
1
1
$1,250,000.00
11
3
1
1
10
3
1
$259,900.00
10
3
1
