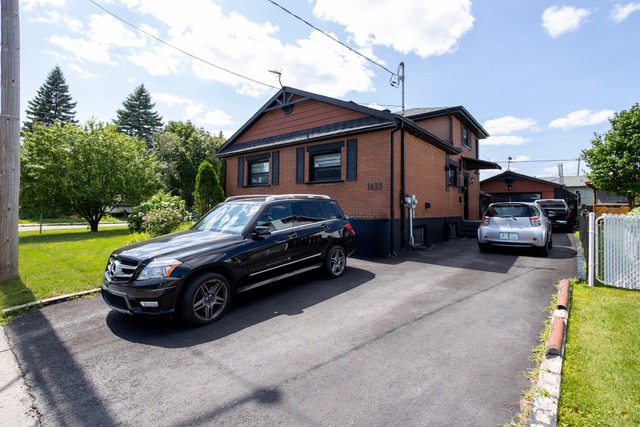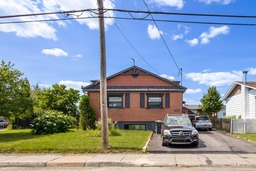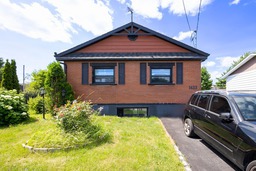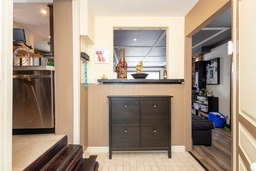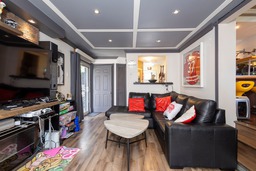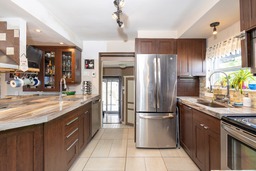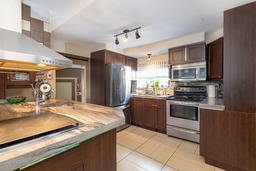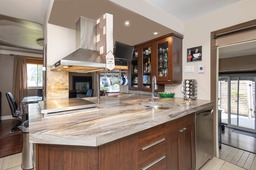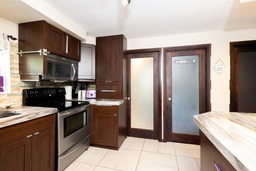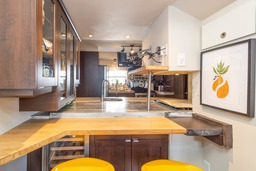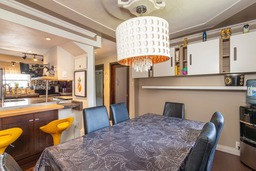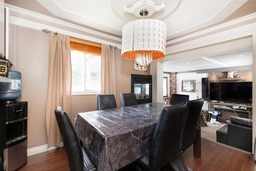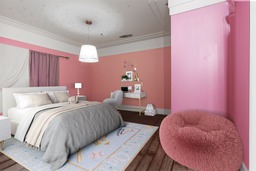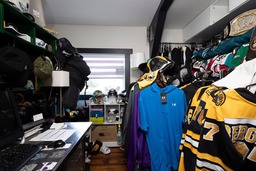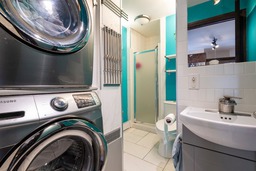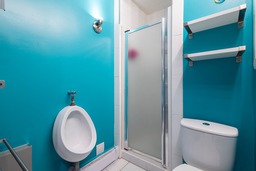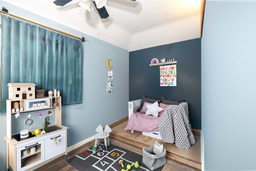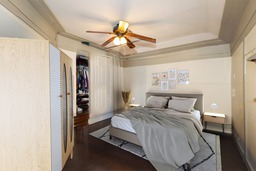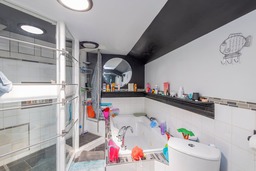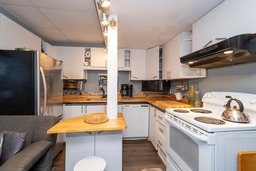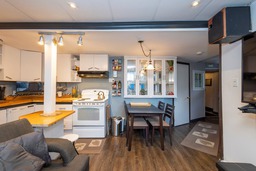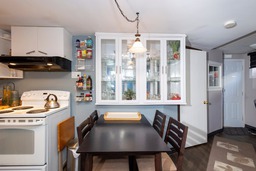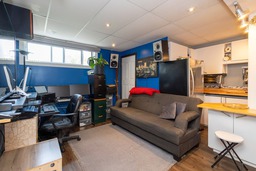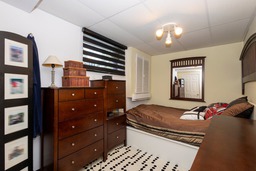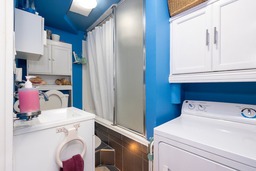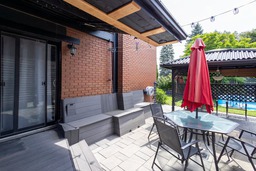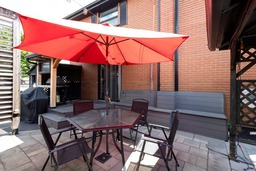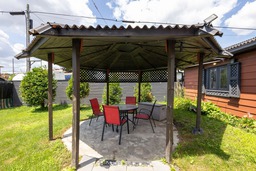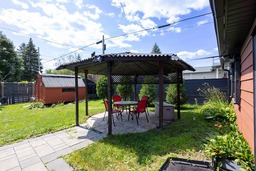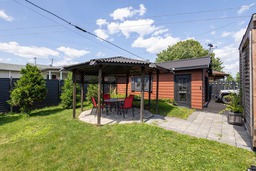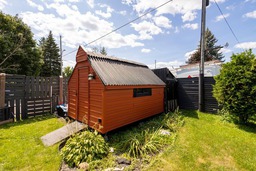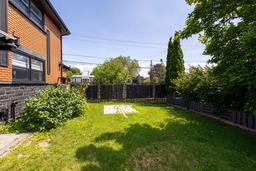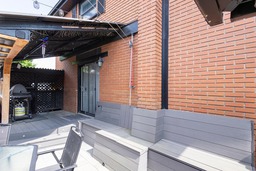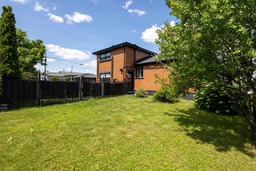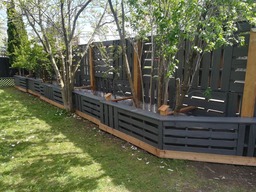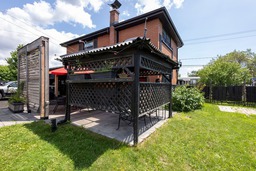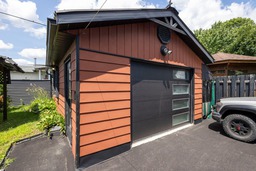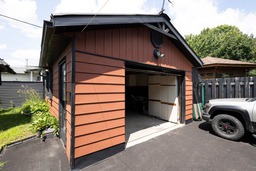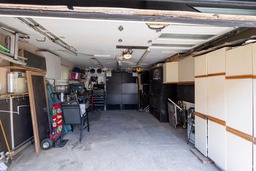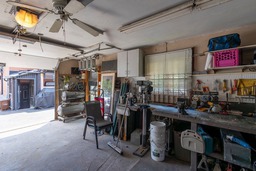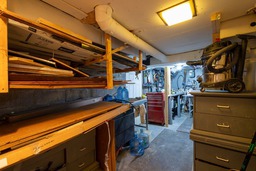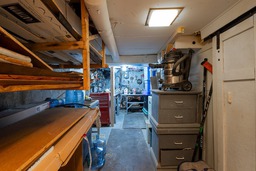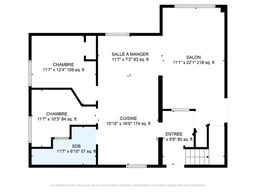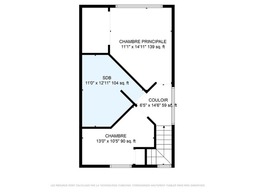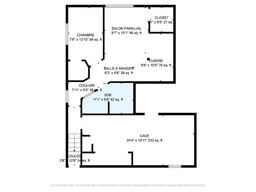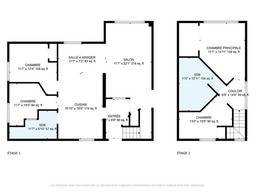Two or more storey for sale
Longueuil (Saint-Hubert), Montérégie
$549,000.00
| Inscription | 16680490 |
| Address |
1433 Rue Robillard Longueuil (Saint-Hubert) Laflèche Montérégie |
| Rooms | 9 |
| Bathrooms | 1 |
| Year | 1953 |
Emplacement
Property details
**Charming Intergenerational Home for Sale in Saint-Hubert** Discover an exceptional opportunity nestled in the vibrant community of Saint-Hubert. This prime location offers a perfect blend of urban convenience and suburban tranquility, ideal for families, professionals, and developers alike.
Evaluations, taxes and expenses
| Evaluation (municipal) | |
|---|---|
| Year | 2024 |
| Terrain | $214,000.00 |
| Building | $123,900.00 |
| Total: | $337,900.00 |
| Taxes | |
|---|---|
| Municipal Taxes | 3002$ (2024) |
| School taxes | 287$ (2024) |
| Total: | 3289$ |
| Dimensions | |
|---|---|
| Lot surface: | 724.6 MC |
| Lot dim. | 22.86x31.7 - M |
| Building dim. | 9.16x11.31 - M |
| Building dim. | Irregular |
Characteristics
| Driveway | Asphalt |
| Landscaping | Fenced |
| Cupboard | Melamine |
| Heating energy | Electricity |
| Equipment available | Central heat pump |
| Foundation | Poured concrete |
| Garage | Heated |
| Garage | Single width |
| Heating system | Electric baseboard units |
| Distinctive features | Intergeneration |
| Proximity | Cegep |
| Proximity | High school |
| Proximity | Golf |
| Proximity | Park - green area |
| Proximity | Cross-country skiing |
| Proximity | University |
| Available services | Fire detector |
| Basement | Seperate entrance |
| Parking (total) | Garage |
| Sewage system | Municipal sewer |
| Topography | Flat |
| Zoning | Residential |
| Driveway | Double width or more |
| Water supply | Municipality |
| Heating energy | Bi-energy |
| Heating energy | Natural gas |
| Windows | PVC |
| Hearth stove | Gas fireplace |
| Garage | Detached |
| Heating system | Air circulation |
| Distinctive features | Street corner |
| Proximity | Highway |
| Proximity | Elementary school |
| Proximity | Daycare centre |
| Proximity | Hospital |
| Proximity | Bicycle path |
| Proximity | Public transport |
| Siding | Brick |
| Basement | 6 feet and over |
| Basement | Finished basement |
| Parking (total) | Outdoor |
| Roofing | Asphalt shingles |
| Window type | Crank handle |
Room description
| Floor | Room | Dimension | Coating | Additonnal informations |
|---|---|---|---|---|
|
Ground floor
|
Kitchen | 10.10x16.0 P | Ceramic tiles | heated floors |
|
Ground floor
|
Dining room | 11.7x7.2 P | Wood | |
|
Ground floor
|
Living room | 11.1x22.1 P | Floating floor | |
|
Ground floor
|
Bathroom | 11.7x6.10 P | Ceramic tiles | w/laundry area |
|
Ground floor
|
Bedroom | 11.7x10.3 P | Floating floor | |
|
Ground floor
|
Bedroom | 11.7x12.4 P | Floating floor | |
|
2nd floor
|
Master bedroom | 11.1x14.11 P | Wood | |
|
2nd floor
|
Bedroom | 13.0x10.5 P | Floating floor | |
|
2nd floor
|
Bathroom | 11.7x12.11 P | Ceramic tiles | heated floors |
Includes
Lights, fixtures, blinds
Excludes
Tenants' personal belongings
Addenda
Property Highlights:
*Fully Renovated: The house has been meticulously renovated since 2013, offering modern amenities and a contemporary feel throughout.
*Large Private Backyard: Enjoy your own oasis with a beautiful, large private backyard, perfect for relaxation and entertaining.
*Corner Lot: Situated on a spacious corner lot in a quiet neighbourhood, providing ample space and privacy.
*Intergenerational Property: The house has been converted into an intergenerational property with a basement apartment that has its own dedicated entrance, kitchenette, bathroom, and laundry area.
*Ample Parking: The property includes 6 exterior parking spots and a large garage with plenty of room for a dream workshop.
*Modern Exterior Finish: The house features a sleek and modern exterior finish, enhancing its curb appeal.
*See-Through Gas Fireplace: Enjoy the warmth and ambiance of a see-through gas fireplace, a unique and stylish feature.
*High Ceilings: The house boasts high ceilings, adding to the spacious and airy feel of the living spaces.
*Open Concept Living Area: A modern open concept living area makes this home perfect for family gatherings and entertaining.
Prime Location:
*Convenient Access: Just a 7-minute drive to PANAMA REM Station & Champlain Bridge, and 2 minutes to a shopping area. *Proximity to Dix30: Only 10 minutes to Quartier Dix30, offering a diverse range of shopping and dining options. *Transportation: Enjoy seamless connectivity with proximity to major highways making commutes to downtown Montreal or Brossard effortless. *Parks: Nature enthusiasts will appreciate the nearby Parc de la Cité, a sprawling green space perfect for outdoor activities, picnics, and leisurely walks. *Schools: Families will benefit from excellent educational institutions, including École Primaire Saint-Hubert and École Secondaire André-Laurendeau, ensuring quality education for all ages.
Don't miss this unique chance to create a new vision in one of Saint-Hubert's most sought-after areas. Contact us today to schedule a viewing and discover the endless possibilities this property offers!
Alert me!
This property meets some of your criteria? Be the first to know of a property that has just been registered and that meets your criteria!
Alert me!