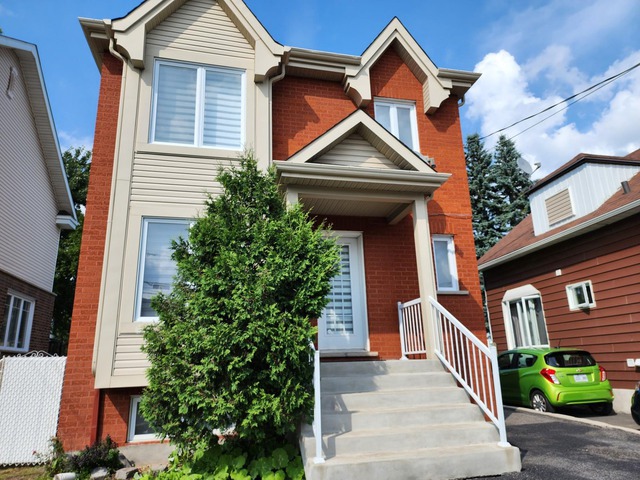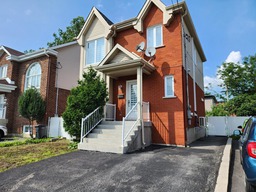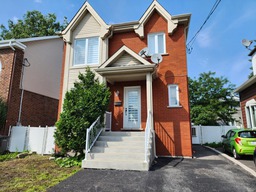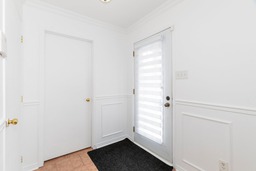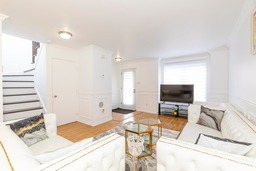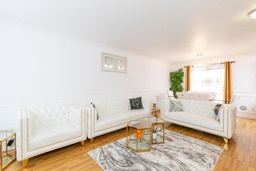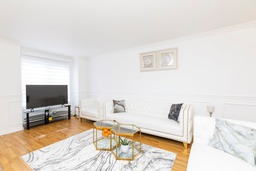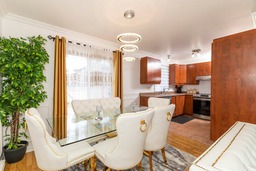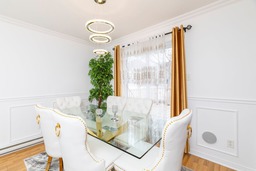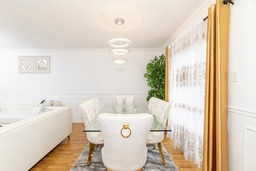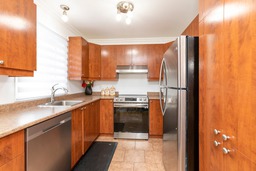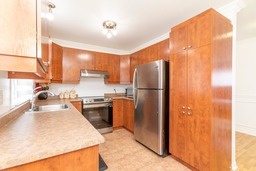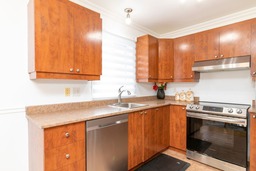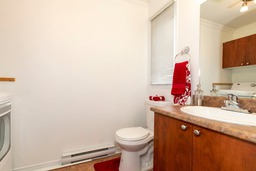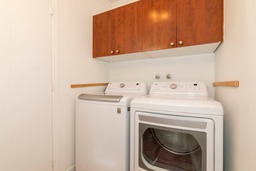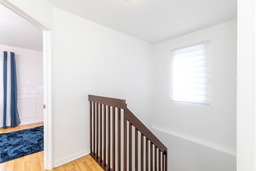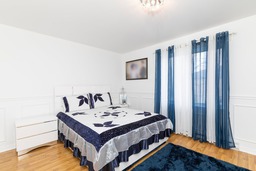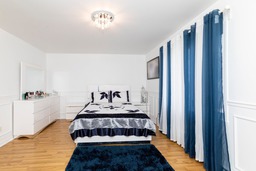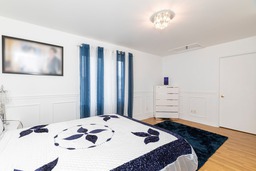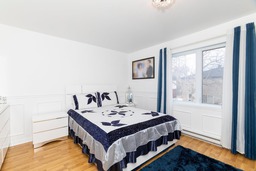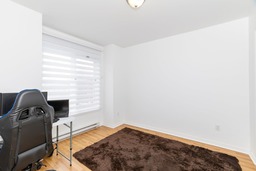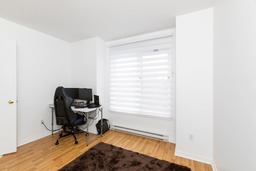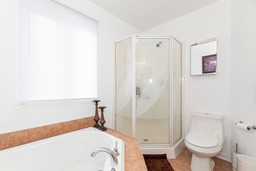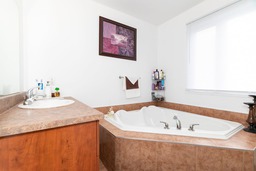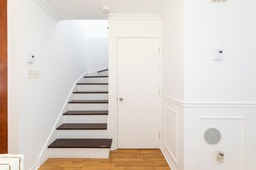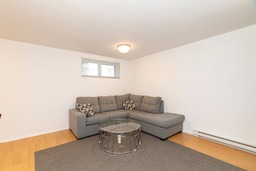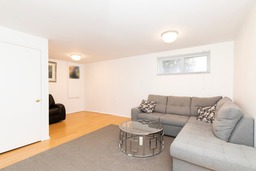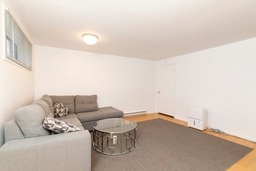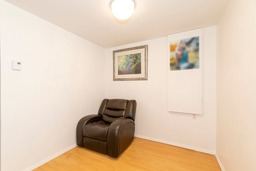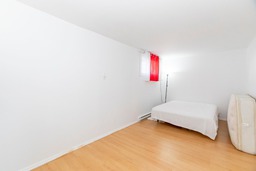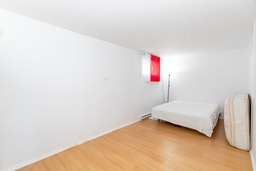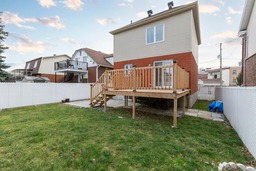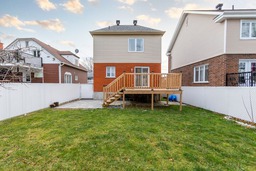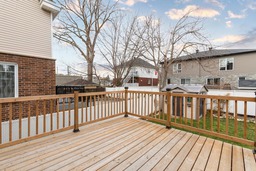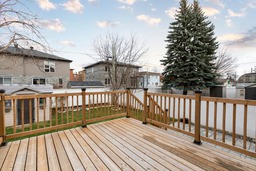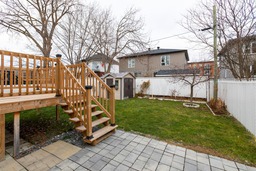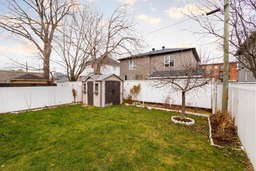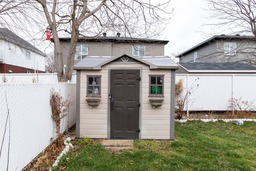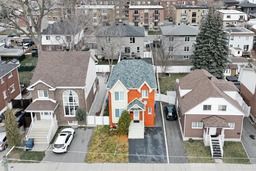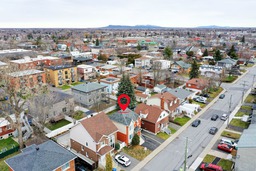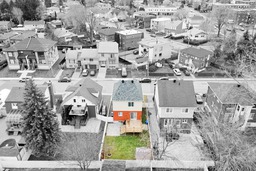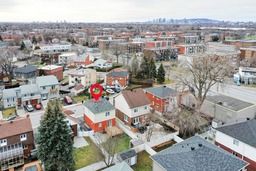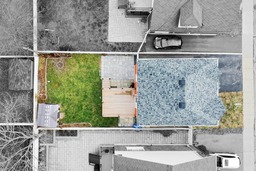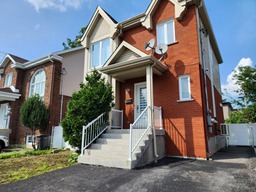Two or more storey for sale
Longueuil (Le Vieux-Longueuil), Montérégie
$514,900.00
| Inscription | 16183691 |
| Address |
2375 Rue de Chatham Longueuil (Le Vieux-Longueuil) Nobert South Montérégie |
| Rooms | 9 |
| Bathrooms | 1 |
| Year | 2005 |
Emplacement
Property details
Welcome to this charming and delightful starter home, where your dreams of a perfect family haven come true! Nestled in the heart of Longueuil, this house presents an incredible opportunity for a young family yearning to embrace a lifestyle full of convenience and comfort.
Evaluations, taxes and expenses
| Evaluation (municipal) | |
|---|---|
| Year | 2023 |
| Terrain | $113,300.00 |
| Building | $229,700.00 |
| Total: | $343,000.00 |
| Taxes | |
|---|---|
| Municipal Taxes | 2835$ (2023) |
| School taxes | 287$ (2023) |
| Total: | 3122$ |
| Dimensions | |
|---|---|
| Lot surface: | 266.7 MC |
| Lot dim. | 10.22x25.99 - M |
| Building dim. | 7.92x6.74 - M |
Characteristics
| Driveway | Asphalt |
| Landscaping | Landscape |
| Cupboard | Melamine |
| Equipment available | Wall-mounted heat pump |
| Foundation | Poured concrete |
| Proximity | Highway |
| Proximity | Elementary school |
| Proximity | Daycare centre |
| Proximity | Hospital |
| Proximity | Bicycle path |
| Proximity | Public transport |
| Siding | Brick |
| Bathroom / Washroom | Seperate shower |
| Basement | Finished basement |
| Sewage system | Municipal sewer |
| Topography | Flat |
| Window type | Crank handle |
| Landscaping | Fenced |
| Water supply | Municipality |
| Heating energy | Electricity |
| Windows | PVC |
| Heating system | Electric baseboard units |
| Proximity | Cegep |
| Proximity | High school |
| Proximity | Golf |
| Proximity | Park - green area |
| Proximity | Cross-country skiing |
| Proximity | University |
| Siding | Vinyl |
| Basement | 6 feet and over |
| Parking (total) | Outdoor |
| Roofing | Asphalt shingles |
| Window type | Sliding |
| Zoning | Residential |
Room description
| Floor | Room | Dimension | Coating |
|---|---|---|---|
|
Ground floor
|
Kitchen | 9.1x8.8 P | Ceramic tiles |
|
Ground floor
|
Dining room | 10.11x9.1 P | Floating floor |
|
Ground floor
|
Living room | 15.0x10.9 P | Floating floor |
|
Ground floor
|
Washroom | 8.3x5.0 P | Ceramic tiles |
|
2nd floor
|
Master bedroom | 16.3x12.5 P | Floating floor |
|
2nd floor
|
Bedroom | 10.7x9.1 P | Floating floor |
|
2nd floor
|
Bathroom | 9.7x8.3 P | Ceramic tiles |
|
Basement
|
Bedroom | 19.6x14.8 P | Floating floor |
|
Basement
|
Family room | 19.6x8.5 P | Floating floor |
Includes
Window Blinds, dishwasher, microwave
Excludes
Chandelier (dining room), light fixtures (2x in basement, 1x in basement stairs, 1x in master bedroom). These will be replaced prior to sale.
Addenda
*** Please take a moment to view to view the online virtual 3D visit ***
Step into a world of modern elegance as you enter this immaculate 3-bedroom abode, thoughtfully designed to cater to all your needs. A recent construction, this home boasts contemporary architecture that seamlessly blends with its picturesque surroundings. From the moment you approach the beautifully landscaped front yard, you'll know you've found something special.
As you step through the inviting entrance, you'll be greeted by a flood of natural light that dances through the open-concept layout. The tasteful modern finish accentuates the home's unique character, creating an atmosphere of warmth and sophistication. Gleaming hardwood floors lead the way, guiding you from room to room, and plush carpets in the bedrooms offer a cozy haven for relaxation.
The heart of the home, the spacious living room, serves as a hub for family gatherings and joyful celebrations. It's a place where laughter and love fill the air, creating memories that will last a lifetime. The adjoining dining area provides the perfect setting for delicious meals and heartwarming conversations. A haven for aspiring chefs, the well-appointed kitchen is equipped with state-of-the-art appliances, sleek countertops, and ample storage space, making meal preparation a delightful experience.
The three well-proportioned bedrooms are a testament to thoughtful design, offering privacy and tranquility for every family member. The master suite is an oasis of serenity, featuring an ensuite bathroom that exudes spa-like luxury. Wake up each morning feeling rejuvenated and ready to take on the day.
Outside, the backyard beckons with its enchanting charm, ready to become your private sanctuary for relaxation and play. Create cherished memories with your loved ones as you enjoy barbecues, gardening, or simply basking in the sun.
This home's allure is matched only by its incredible location. Situated close to all the amenities that Longueuil has to offer, you'll find yourself within reach of top-notch schools, recreational parks, trendy restaurants, and vibrant shopping districts. Commuting is a breeze, with convenient access to major transportation routes and public transit options.
Don't miss the chance to make this adorable starter home yours. With easy showing arrangements, all you need to do is pick up the phone and call today to schedule a visit. Witness firsthand the magic that awaits you in this haven of modern comfort and family bliss. Your future starts here!
Alert me!
This property meets some of your criteria? Be the first to know of a property that has just been registered and that meets your criteria!
Alert me!