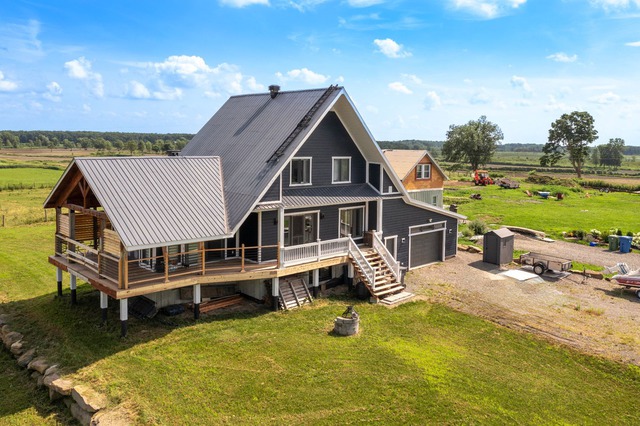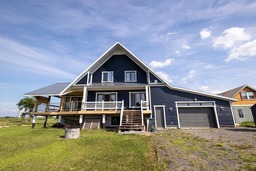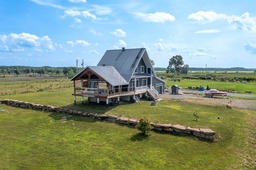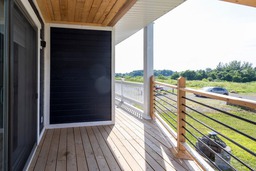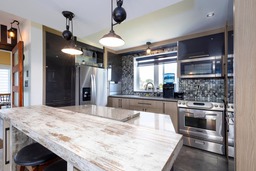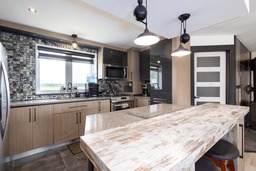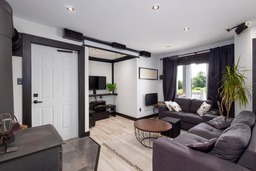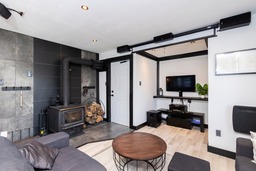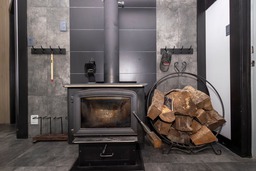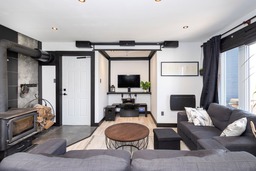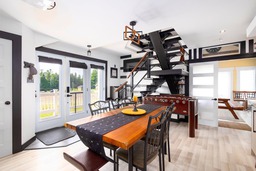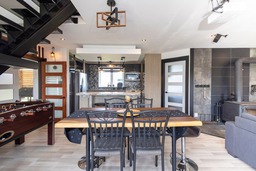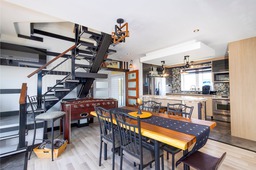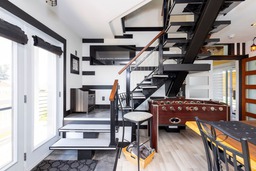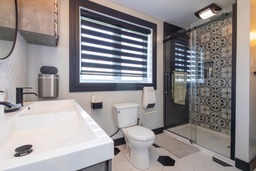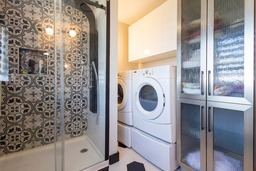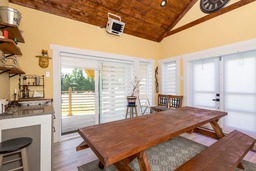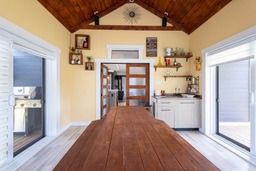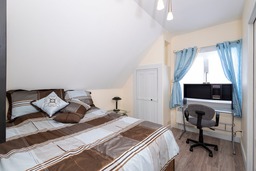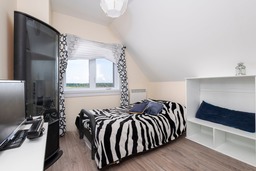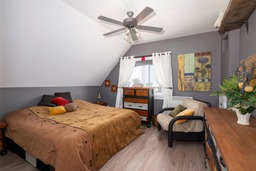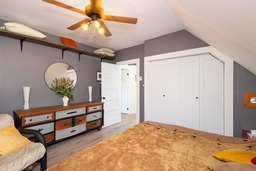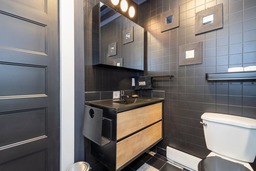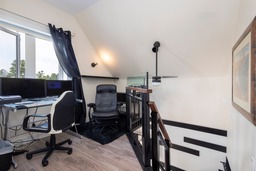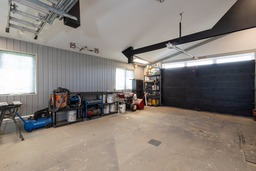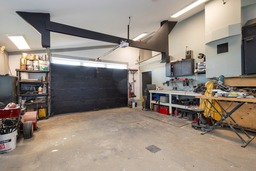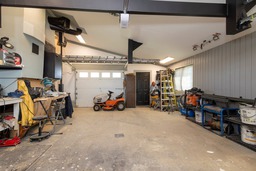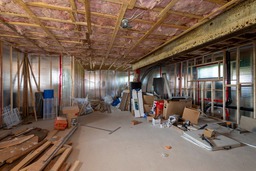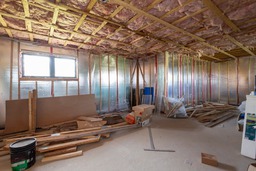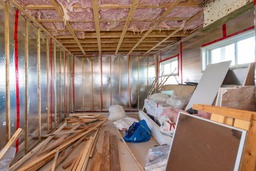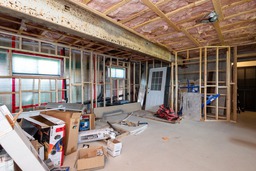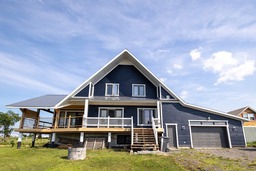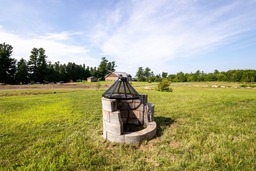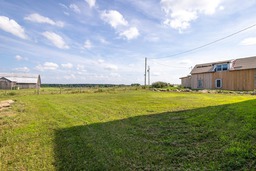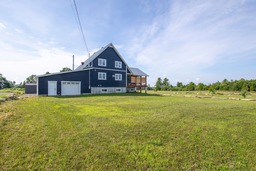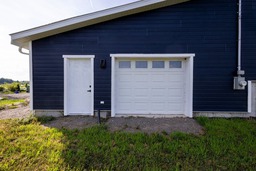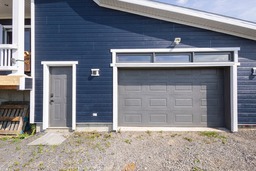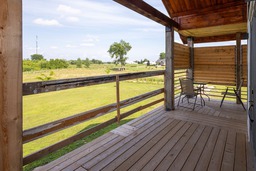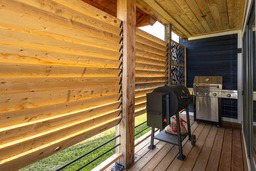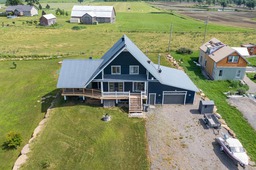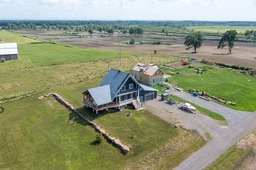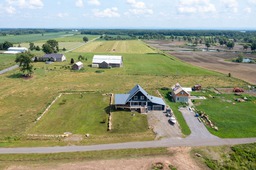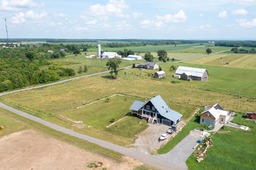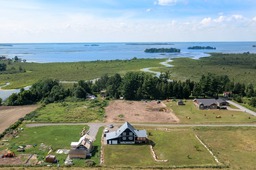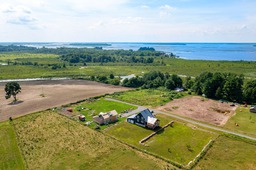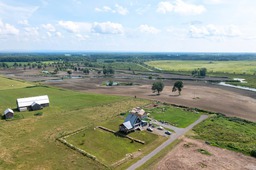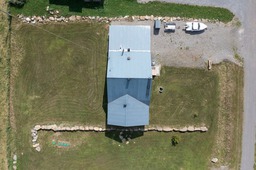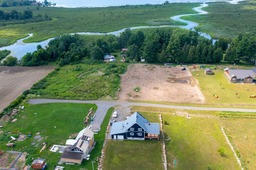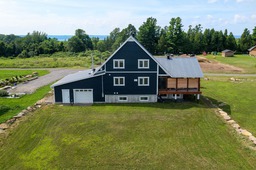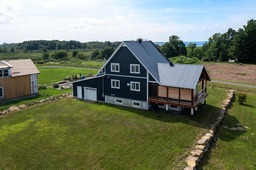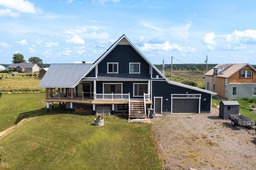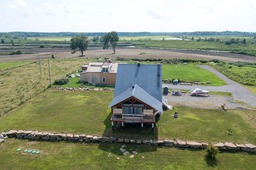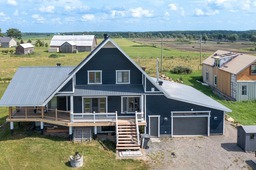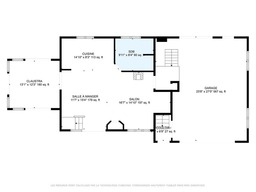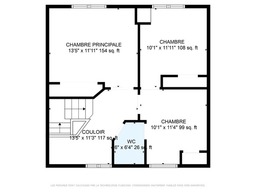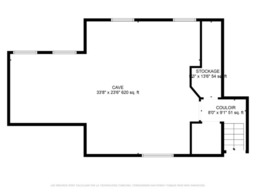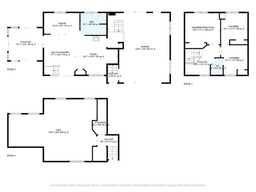Two or more storey for sale
Dundee, Montérégie
$439,000.00 + GST/QST
| Inscription | 24408649 |
| Address |
2203 Ch. Coué Dundee Montérégie |
| Rooms | 7 |
| Bathrooms | 1 |
| Year | 2024 |
Emplacement
Property details
** New Construction in 2024: Stunning 2-Storey House in Dundee ** This beautiful 2-storey house, constructed in 2024, offers a perfect blend of modern comfort and rustic charm. The home features three large bedrooms, providing ample space for your family or guests. Cozy up by the slow combustion wood fireplace during the colder months.
Evaluations, taxes and expenses
| Evaluation (municipal) | |
|---|---|
| Year | 2024 |
| Terrain | $30,200.00 |
| Building | $283,500.00 |
| Total: | $313,700.00 |
| Taxes | |
|---|---|
| School taxes | 0$ |
| Municipal Taxes | 1374$ (2024) |
| Total: | 1374$ |
| Dimensions | |
|---|---|
| Lot surface: | 2950.2 MC |
| Lot dim. | 50x59 - M |
Characteristics
| Driveway | Double width or more |
| Heating energy | Electricity |
| Equipment available | Partially furnished |
| Windows | PVC |
| Hearth stove | Wood fireplace |
| Garage | Heated |
| Heating system | Electric baseboard units |
| Proximity | Daycare centre |
| Proximity | Park - green area |
| Proximity | ATV trail |
| Siding | Other |
| Basement | Unfinished |
| Parking (total) | Outdoor |
| Sewage system | Purification field |
| Topography | Sloped |
| View | Panoramic |
| Water supply | Artesian well |
| Equipment available | Water softener |
| Equipment available | Wall-mounted heat pump |
| Foundation | Poured concrete |
| Garage | Attached |
| Garage | Double width or more |
| Proximity | Elementary school |
| Proximity | Golf |
| Proximity | Snowmobile trail |
| Proximity | Cross-country skiing |
| Basement | 6 feet and over |
| Parking (total) | Garage |
| Sewage system | Other |
| Roofing | Tin |
| Window type | Crank handle |
| Zoning | Residential |
Room description
| Floor | Room | Dimension | Coating |
|---|---|---|---|
|
Ground floor
|
Kitchen | 14.10x8.3 P | Ceramic tiles |
|
Ground floor
|
Dining room | 11.7x15.4 P | Floating floor |
|
Ground floor
|
Living room | 16.7x14.10 P | Floating floor |
|
Ground floor
|
Bathroom | 9.11x8.4 P | Ceramic tiles |
|
2nd floor
|
Master bedroom | 13.5x11.11 P | Floating floor |
|
2nd floor
|
Bedroom | 10.1x11.11 P | Floating floor |
|
2nd floor
|
Bedroom | 10.1x11.4 P | Floating floor |
|
2nd floor
|
Washroom | 6.4x4.6 P | Ceramic tiles |
|
Basement
|
Other | 33.8x23.6 P | Concrete |
|
Basement
|
Storage | 13.6x5.3 P | Concrete |
Includes
Refrigerator, stove, dishwasher, lights, fixtures, curtains & rods
Addenda
The home's walls are insulated with R32 polystyrene, ensuring excellent energy efficiency and eliminating thermal bridges. The heated concrete slab in both the basement and garage, along with heated floors in the main floor bathroom, add to the comfort and luxury of this property. Enjoy the stunning views and the changing seasons from the spacious 4-season veranda. The porches and patios are all protected by roof overhangs, making outdoor living possible in any weather.
For boating enthusiasts, a free boat launch on Lake St-Francois is conveniently located within 2000 feet. The property also features abundant parking space, both outdoors and in the double garage. Situated just 5 minutes from the US border, this house is ideally located for those who travel frequently. The expansive lot of nearly 32,000 square feet provides plenty of space for outdoor activities and future expansions.
This exceptional home can be sold fully furnished, offering a move-in ready experience. Don't miss the opportunity to own this remarkable new construction home in Dundee. Contact us today to schedule a viewing!
Alert me!
This property meets some of your criteria? Be the first to know of a property that has just been registered and that meets your criteria!
Alert me!