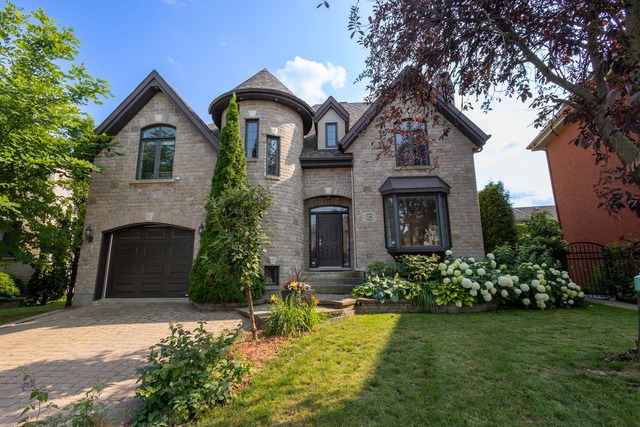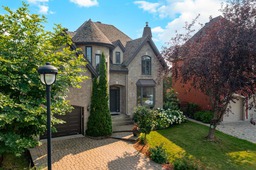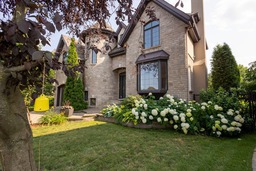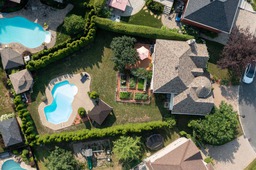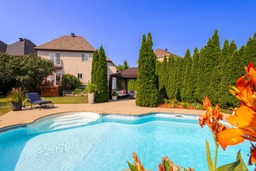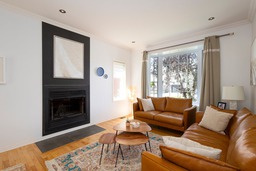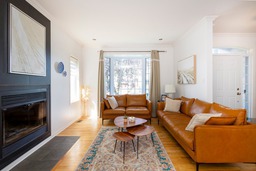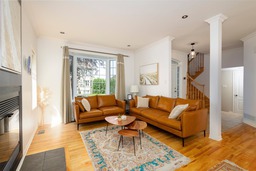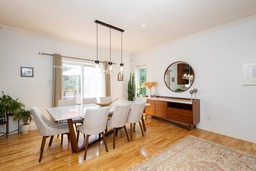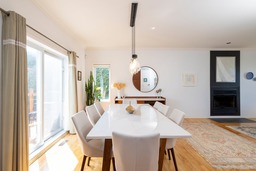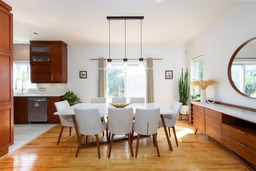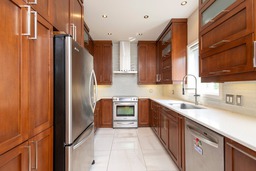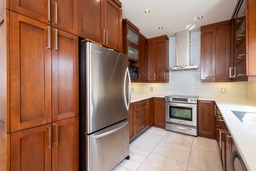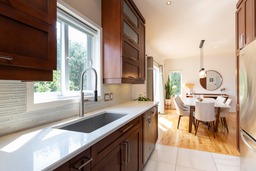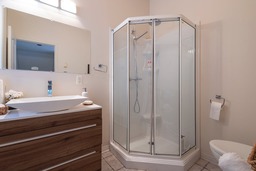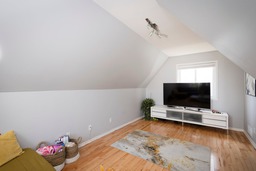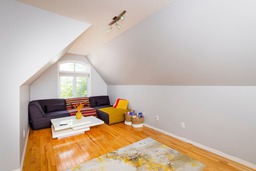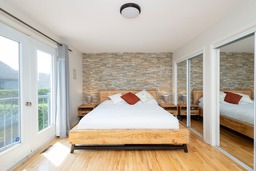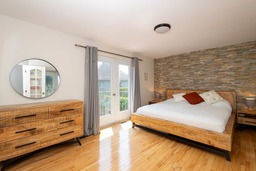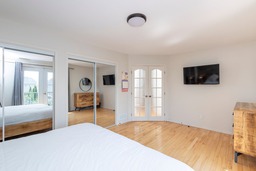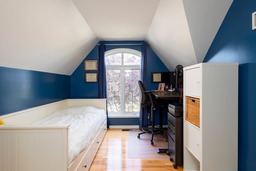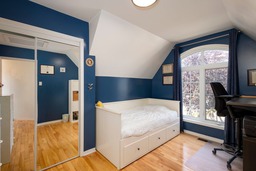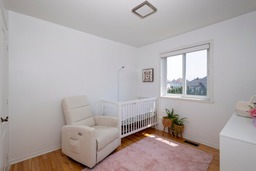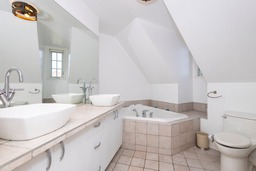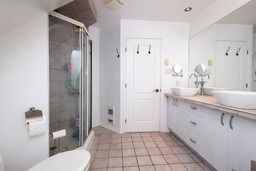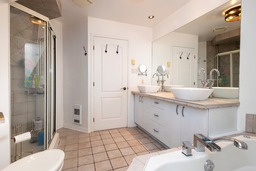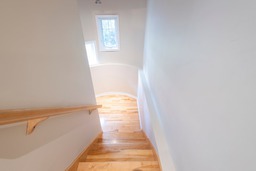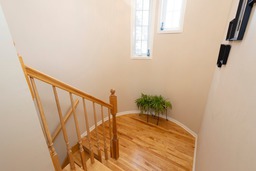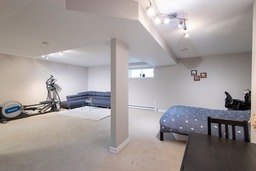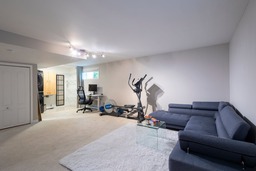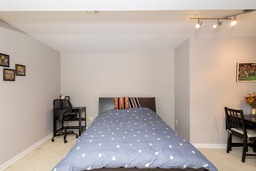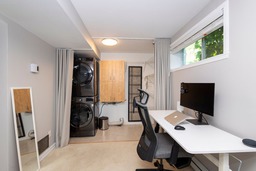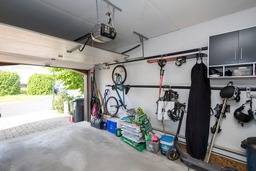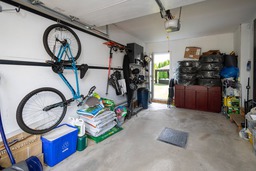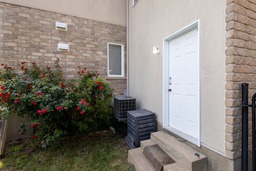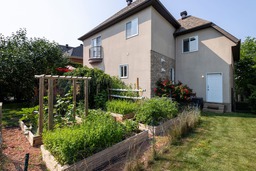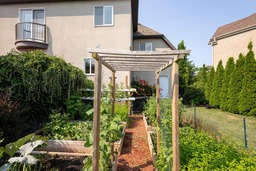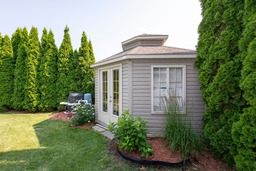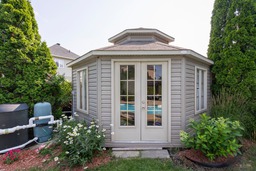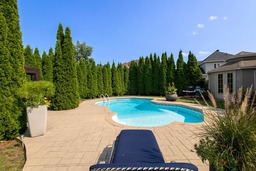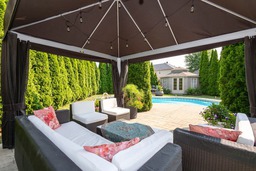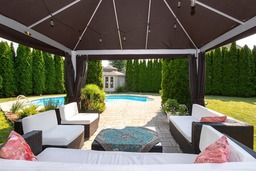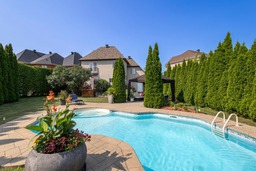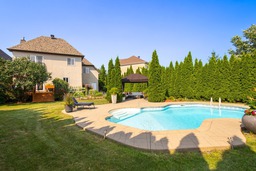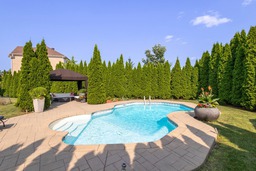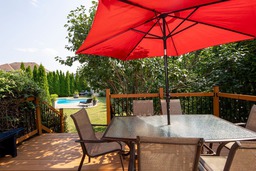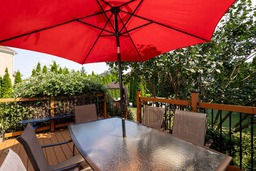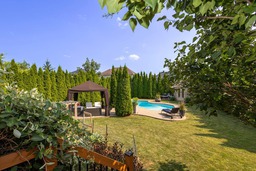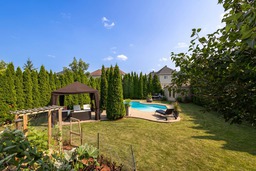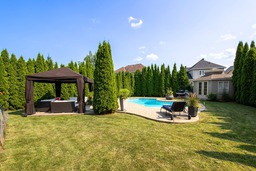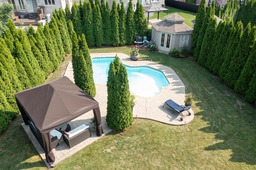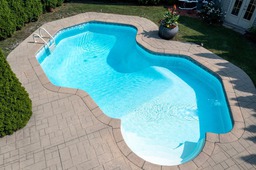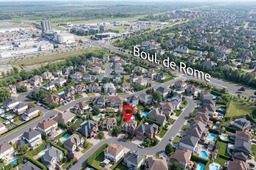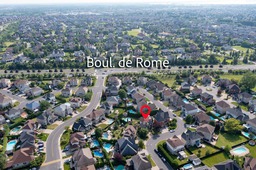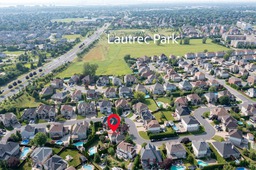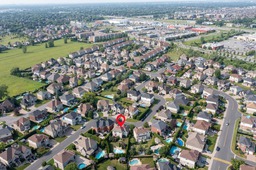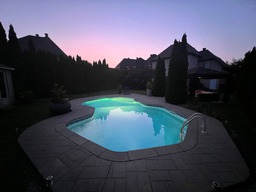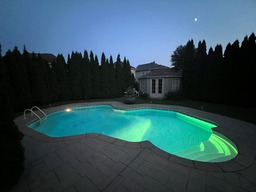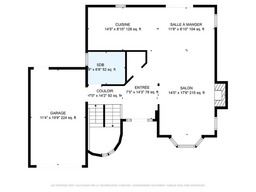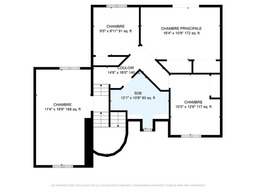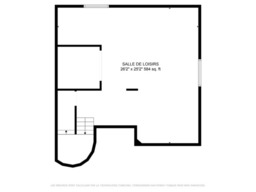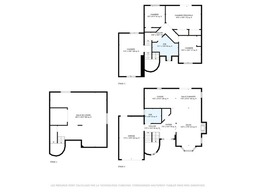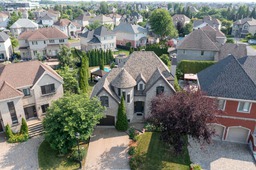Two or more storey for sale
Brossard, Montérégie
$1,178,000.00
| Inscription | 24189309 |
| Address |
7590 Rue Latouche Brossard Street names (L) Montérégie |
| Rooms | 12 |
| Bathrooms | 2 |
| Year | 2004 |
Emplacement
Property details
Discover this unique, beautifully detached home on a large plot in South Shore's central domain. Located in Brossard's highly sought-after "L" section, it's a short walk to DIX30, parks, schools, highways, and the REM station (15 minutes). This elegant two-floor residence features an open-concept ground floor with 9-foot ceilings, hardwood flooring, a quartz kitchen countertop, central air conditioning, air exchange, and a central vacuum system. The well-maintained backyard boasts a generous deck, organized garden, swimming pool, and gazebo. This exceptional property blends modern amenities with timeless charm, perfect for executive living.
Evaluations, taxes and expenses
| Evaluation (municipal) | |
|---|---|
| Year | 2024 |
| Terrain | $410,900.00 |
| Building | $503,400.00 |
| Total: | $914,300.00 |
| Taxes | |
|---|---|
| Municipal Taxes | 5474$ (2024) |
| School taxes | 776$ (2024) |
| Total: | 6250$ |
| Dimensions | |
|---|---|
| Lot surface: | 7858 PC |
| Lot dim. | 43x128 - P |
| Lot dim. | Irregular |
| Building dim. | 40x34 - P |
| Building dim. | Irregular |
Characteristics
| Driveway | Double width or more |
| Landscaping | Patio |
| Water supply | Municipality |
| Heating energy | Electricity |
| Equipment available | Central air conditioning |
| Equipment available | Ventilation system |
| Equipment available | Electric garage door |
| Windows | PVC |
| Hearth stove | Wood fireplace |
| Garage | Fitted |
| Heating system | Air circulation |
| Pool | Inground |
| Proximity | Elementary school |
| Proximity | Daycare centre |
| Proximity | Réseau Express Métropolitain (REM) |
| Siding | Brick |
| Bathroom / Washroom | Whirlpool bath-tub |
| Available services | Fire detector |
| Basement | Finished basement |
| Parking (total) | Outdoor |
| Roofing | Asphalt shingles |
| Window type | Sliding |
| Zoning | Residential |
| Driveway | Plain paving stone |
| Landscaping | Land / Yard lined with hedges |
| Cupboard | Wood |
| Heating energy | Natural gas |
| Equipment available | Private yard |
| Equipment available | Central vacuum cleaner system installation |
| Equipment available | Alarm system |
| Foundation | Poured concrete |
| Garage | Heated |
| Garage | Single width |
| Pool | Heated |
| Proximity | Highway |
| Proximity | High school |
| Proximity | Bicycle path |
| Proximity | Public transport |
| Siding | Stone |
| Bathroom / Washroom | Seperate shower |
| Basement | 6 feet and over |
| Parking (total) | Garage |
| Sewage system | Municipal sewer |
| Topography | Flat |
| Window type | Crank handle |
Room description
| Floor | Room | Dimension | Coating |
|---|---|---|---|
|
Ground floor
|
Hallway | 11.2x7.2 P | Ceramic tiles |
|
Ground floor
|
Living room | 15.6x11.7 P | Wood |
|
Ground floor
|
Dining room | 14.2x10.3 P | Wood |
|
Ground floor
|
Kitchen | 12.2x8.10 P | Ceramic tiles |
|
Ground floor
|
Bathroom | 7.7x6.5 P | Ceramic tiles |
|
2nd floor
|
Family room | 19.5x10.2 P | Wood |
|
2nd floor
|
Master bedroom | 17.0x11.0 P | Wood |
|
2nd floor
|
Bedroom | 9.9x9.5 P | Wood |
|
2nd floor
|
Bedroom | 12.8x9.4 P | Wood |
|
2nd floor
|
Bathroom | 12.0x12.0 P | Ceramic tiles |
|
Basement
|
Family room | 25.4x21.2 P | Carpet |
|
Basement
|
Laundry room | 8.2x4.0 P | Ceramic tiles |
Includes
Lights, fixtures, curtains, blinds, refrigerator, stove, dishwasher, pool & accessories, patio furniture, gazebo
Addenda
*** PLEASE take a moment to view the virtual visit video attached to this listing ***
Elegant Executive Home with Garage in Prized L Section of Brossard.
Property Highlights:
Exterior:
*Magnificent stone facade *Roof replaced in 2020 *Double driveway with paving stone sidewalk *Single garage *Beautiful and private backyard with mature hedges *15.6' x 12' stained wood balcony with natural gas BBQ hookup *10' x 8' paved terrace area covered with a gazebo *Inground saltwater pool (installed in 2010), heated, with concrete bottom and sides
Interior:
*Entrance hall with walk-in closet and access to the garage *9-foot ceilings on the ground floor *Open-concept main floor *Living room with a wood fireplace *Renovated kitchen (2016) with quartz countertops, double undermount sink, and ceiling-height cabinets *Bathroom with separate shower on the ground floor *Family room above the garage with front and back windows (can be used as a bedroom) *Three bedrooms on the second floor, including a master bedroom with two closets *Upstairs bathroom with two sinks and a separate shower *Finished basement (2015) with a multifunctional family room (currently divided with a guest bed) offering several possibilities *Laundry room with ceramic flooring and storage cabinets *Central gas system, including air conditioning
Location: *Situated on a peaceful street in Brossard's "L" section, this home is just steps away from Quartier Dix30, the new REM station, and all amenities and services. Enjoy the convenience of urban living in a tranquil setting.
Don't miss the opportunity to own this exquisite executive home in one of Brossard's most desirable neighborhoods. Contact us today to schedule a viewing!
Alert me!
This property meets some of your criteria? Be the first to know of a property that has just been registered and that meets your criteria!
Alert me!