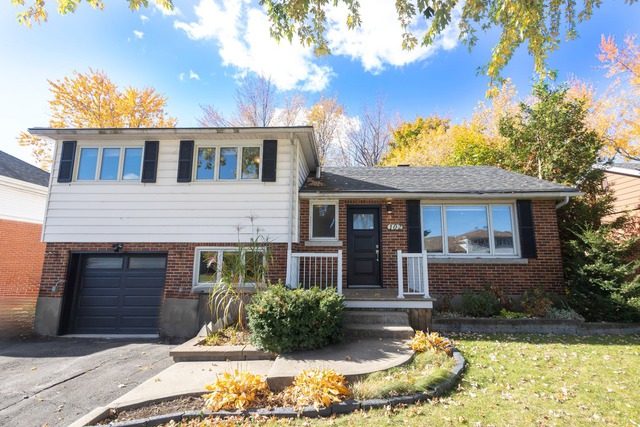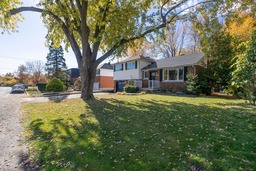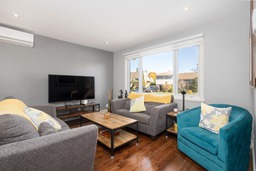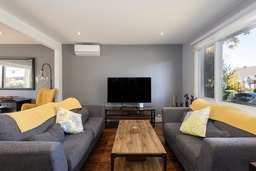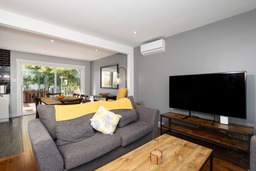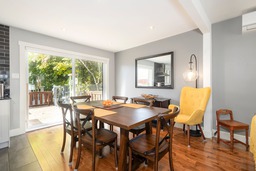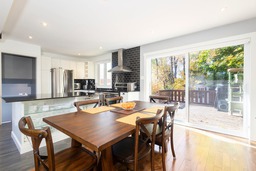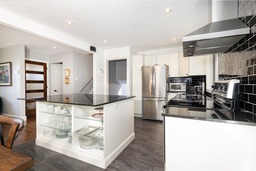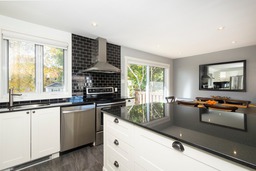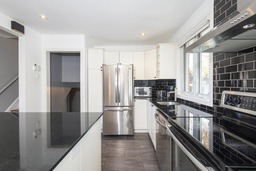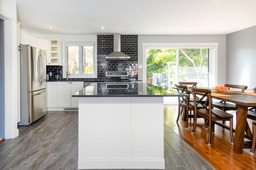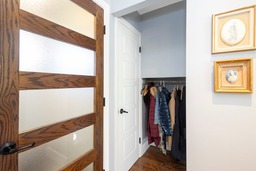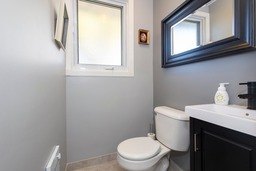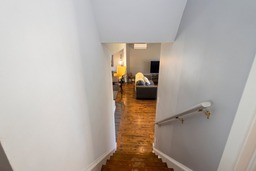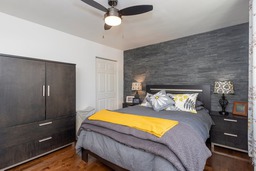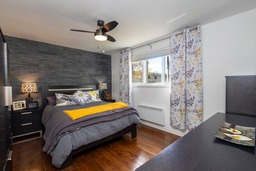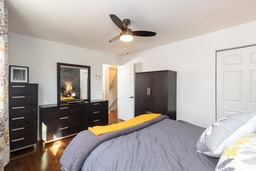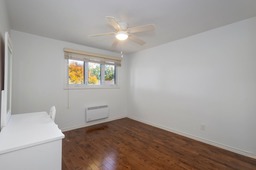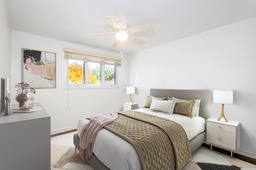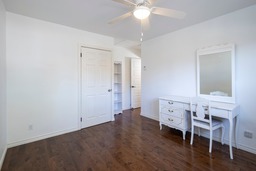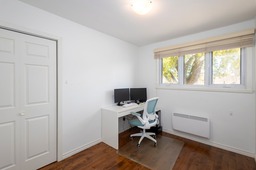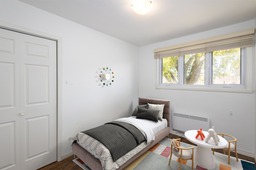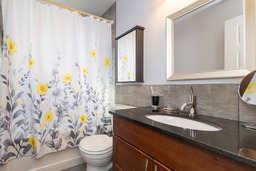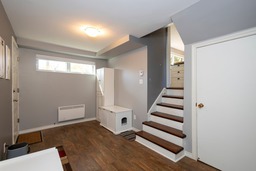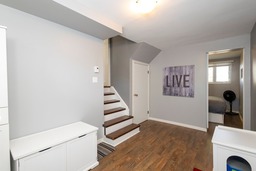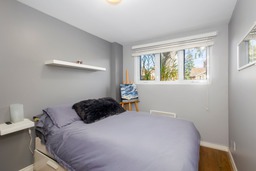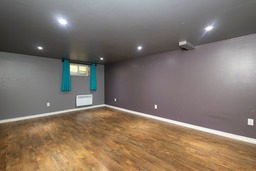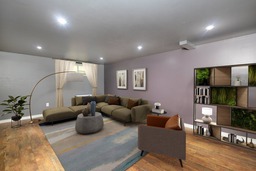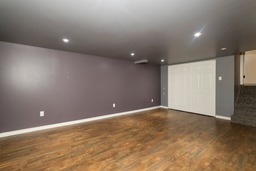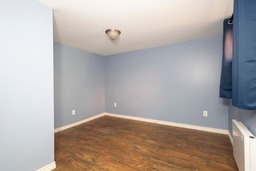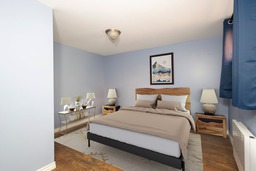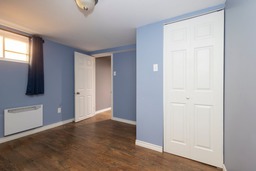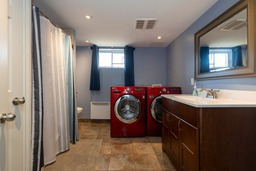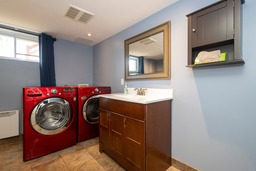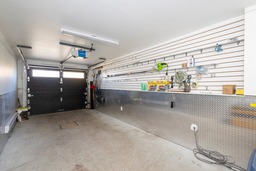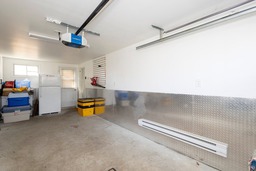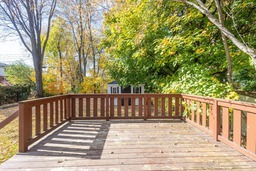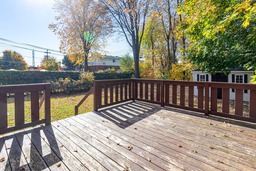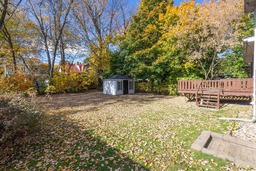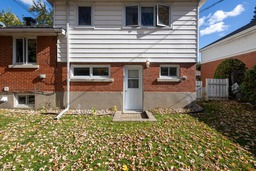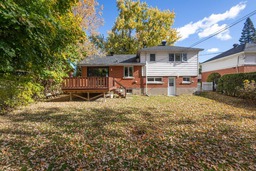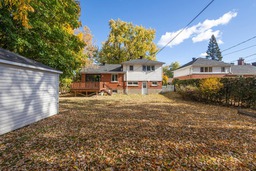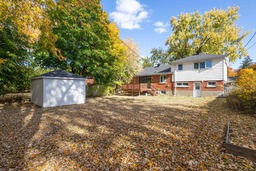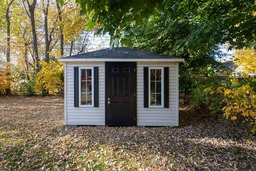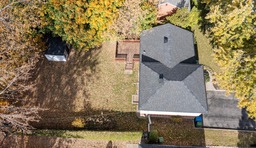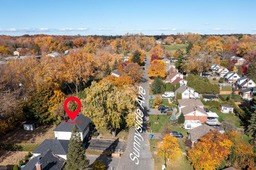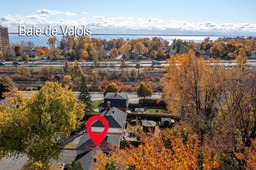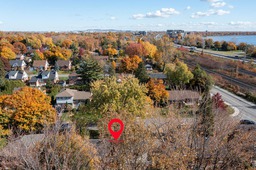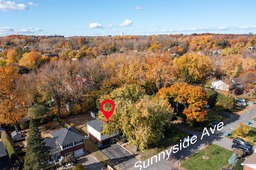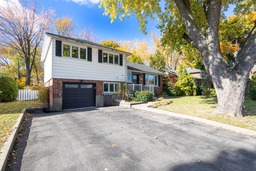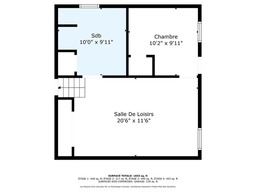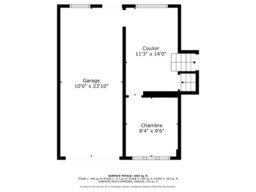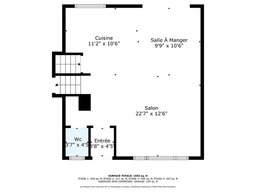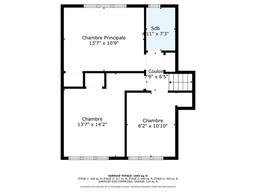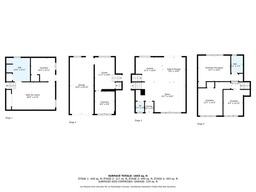Split-level for sale
Pointe-Claire, Montréal
$849,000.00
| Inscription | 9365318 |
| Address |
102 Av. Sunnyside Pointe-Claire Central East Montréal |
| Rooms | 13 |
| Bathrooms | 2 |
| Year | 1955 |
Emplacement
Property details
Discover this rare detached 4+1 bedroom split-level home in Pointe-Claire, nestled on a spacious 7,250 sqft lot with many upgrades done over the years! This charming residence features a garage spot, a 4 car driveway, 2 full bathrooms plus a powder room. Enjoy the expansive backyard, perfect for outdoor activities. Located on a quiet, family-oriented street, you'll appreciate the peaceful surroundings while being just a short walk from Gare Pointe-Claire train station. With numerous schools and parks nearby, this home offers an ideal blend of comfort and community.
Evaluations, taxes and expenses
| Evaluation (municipal) | |
|---|---|
| Year | 2021 |
| Terrain | $336,800.00 |
| Building | $266,300.00 |
| Total: | $603,100.00 |
| Taxes | |
|---|---|
| Municipal Taxes | 3841$ (2024) |
| School taxes | 473$ (2024) |
| Total: | 4314$ |
| Dimensions | |
|---|---|
| Lot surface: | 7249.49 PC |
| Lot dim. | 17.6x38.1 - M |
| Building dim. | 12.8x7.9 - M |
| Building dim. | Irregular |
Characteristics
| Driveway | Asphalt |
| Rental appliances | Water heater |
| Heating energy | Electricity |
| Equipment available | Central vacuum cleaner system installation |
| Equipment available | Alarm system |
| Equipment available | Wall-mounted heat pump |
| Garage | Heated |
| Heating system | Space heating baseboards |
| Proximity | Cegep |
| Proximity | High school |
| Proximity | Golf |
| Proximity | Bicycle path |
| Proximity | Public transport |
| Available services | Fire detector |
| Basement | Finished basement |
| Parking (total) | Outdoor |
| Zoning | Residential |
| Driveway | Double width or more |
| Water supply | Municipality |
| Equipment available | Private yard |
| Equipment available | Electric garage door |
| Equipment available | Central heat pump |
| Garage | Attached |
| Garage | Single width |
| Proximity | Highway |
| Proximity | Elementary school |
| Proximity | Daycare centre |
| Proximity | Park - green area |
| Proximity | Réseau Express Métropolitain (REM) |
| Restrictions/Permissions | Pets allowed |
| Basement | 6 feet and over |
| Parking (total) | Garage |
| Sewage system | Municipal sewer |
Room description
| Floor | Room | Dimension | Coating |
|---|---|---|---|
|
Ground floor
|
Family room | 22.7x12.6 P | Wood |
|
Ground floor
|
Dining room | 9.9x10.6 P | Wood |
|
Ground floor
|
Kitchen | 11.2x10.6 P | Tiles |
|
Ground floor
|
Washroom | 3.7x4.5 P | Tiles |
|
2nd floor
|
Master bedroom | 13.7x10.9 P | Wood |
|
2nd floor
|
Bedroom | 13.7x14.2 P | Wood |
|
2nd floor
|
Bedroom | 8.2x10.1 P | Wood |
|
2nd floor
|
Bathroom | 4.1x7.3 P | Tiles |
|
RJ
|
Hallway | 11.3x14 P | Floating floor |
|
RJ
|
Bedroom | 8.4x9.6 P | Floating floor |
|
Basement
|
Family room | 20.6x11.6 P | Floating floor |
|
Basement
|
Bathroom | 10.0x9.1 P | Floating floor |
|
Basement
|
Bedroom | 10.2x9.1 P | Floating floor |
Includes
2 refrigerators, stove/oven, dishwasher, washer, dryer, chest freezer, all blinds, all light fixtures, all hanging mirrors
Excludes
Curtains & rods
Addenda
Discover this rare detached 4+1 bedroom split-level home in Pointe-Claire, nestled on a spacious 7,250 sqft lot with many upgrades done over the years! This charming residence features a garage spot, a 4 car driveway, 2 full bathrooms, plus a powder room. Enjoy the expansive backyard, perfect for outdoor activities. Located on a quiet, family-oriented street, you'll appreciate the peaceful surroundings while being just a short walk from Gare Pointe-Claire train station. With numerous schools and parks nearby, this home offers an ideal blend of comfort and community. - UPGRADES *2021: Hot water tank *2020: Two wall-mounted heat pumps *2018: Garage door *2018: Front door *2018: Roof *2018: Backyard shed - FEATURES *A rare 5 bedroom (4+1) split-level house in Pointe-Claire *2+1 bathrooms *One car heated garage *Four car paved driveway *7250 square foot lot offering a huge backyard *Two wall-mounted heat pumps for added comfort *Sump pump for added protection *Central vacuum - LOCATION (just a short walk away) *Transportation nearby: Highway 20, Gare Pointe-Claire train station and Valois train station *Parks nearby: Terra-Cotta park, Sunnyside park, Parc John Fisher, Valois park featuring a soccer field, baseball field, tennis courts and a swimming pool. *Schools nearby: St. Thomas High School, St. John Fisher Elementary School, Pointe-Claire Elementary School and John Rennie High School *Facilities nearby: Pointe-Claire Aquatic Center, Pointe-Claire shopping, Metro Plus grocery store and so much more!
Alert me!
This property meets some of your criteria? Be the first to know of a property that has just been registered and that meets your criteria!
Alert me!