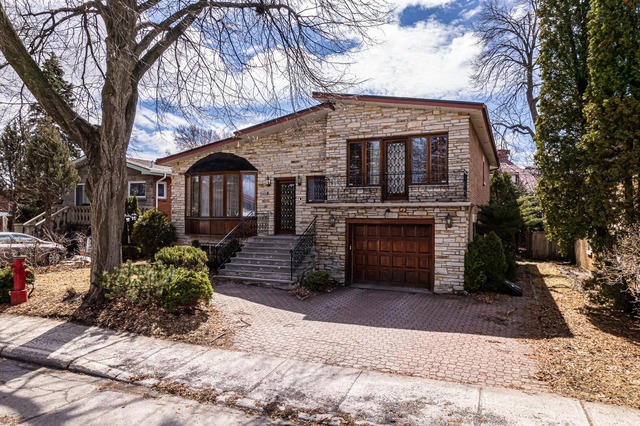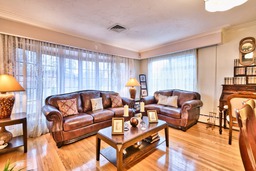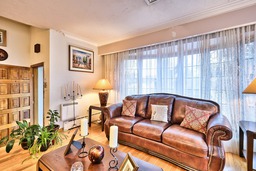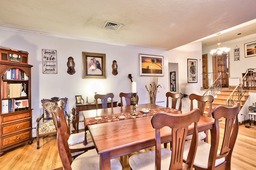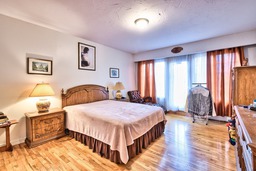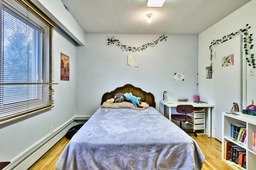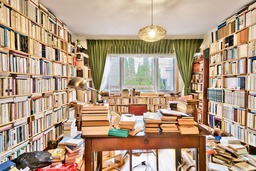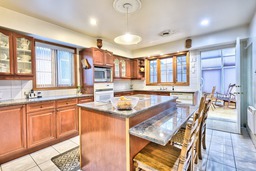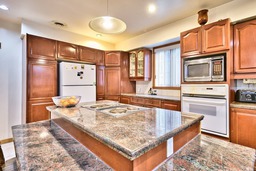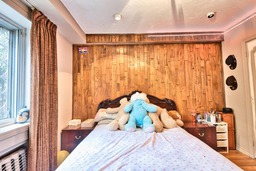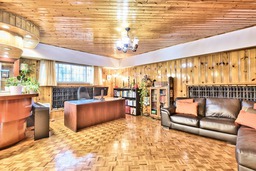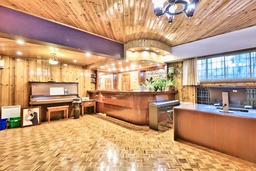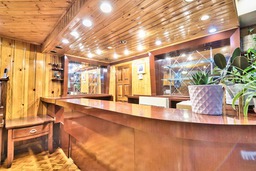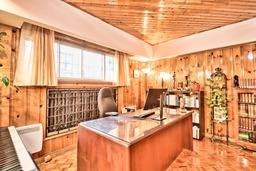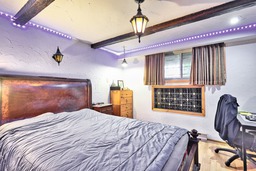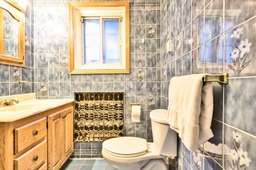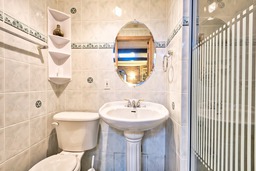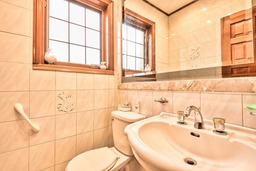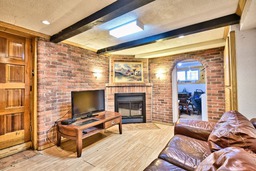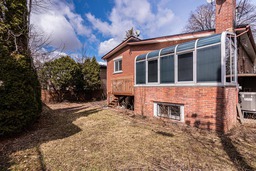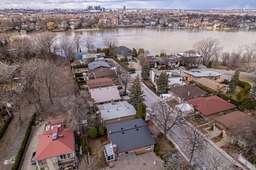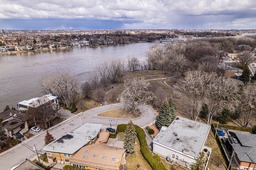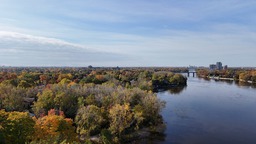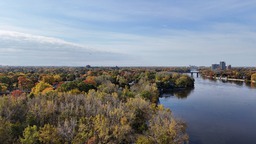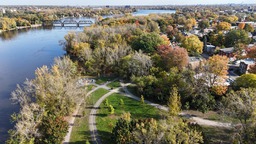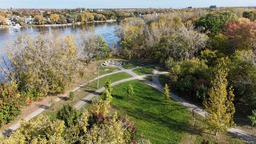Split-level for sale
Montréal (Ahuntsic-Cartierville), Montréal
$1,000,000.00
| Inscription | 24367128 |
| Address |
12410 Av. De St-Castin Montréal (Ahuntsic-Cartierville) Nouveau Bordeaux Montréal |
| Rooms | 17 |
| Bathrooms | 3 |
| Year | 1959 |
Emplacement
Property details
**Text only available in french.** Magnifique secteur d'Ahuntsic à prox de la rivière des Prairies, quartier tranquille non loin du parc de La merci, des services et des axes routiers. Ce split est impeccable. Cour privée De belles espaces de vie dont immense salon et cuisine. Beaucoup de potentiel.
Evaluations, taxes and expenses
| Evaluation (municipal) | |
|---|---|
| Year | 2022 |
| Terrain | $404,200.00 |
| Building | $440,600.00 |
| Total: | $844,800.00 |
| Taxes | |
|---|---|
| School taxes | 589$ (2021) |
| Municipal Taxes | 5334$ (2023) |
| Total: | 5923$ |
| Dimensions | |
|---|---|
| Lot surface: | 5027 PC |
| Building dim. | 40x42 - P |
Characteristics
| Driveway | Plain paving stone |
| Water supply | Municipality |
| Basement foundation | Concrete slab on the ground |
| Equipment available | Entry phone |
| Hearth stove | Wood fireplace |
| Garage | Fitted |
| Distinctive features | Cul-de-sac |
| Proximity | Cegep |
| Proximity | Golf |
| Proximity | Park - green area |
| Proximity | Cross-country skiing |
| Basement | 6 feet and over |
| Basement | Finished basement |
| Parking (total) | Garage |
| Sewage system | Municipal sewer |
| Window type | Crank handle |
| Landscaping | Fenced |
| Cupboard | Wood |
| Equipment available | Central vacuum cleaner system installation |
| Equipment available | Electric garage door |
| Garage | Heated |
| Garage | Single width |
| Proximity | Highway |
| Proximity | Elementary school |
| Proximity | Hospital |
| Proximity | Bicycle path |
| Proximity | Public transport |
| Basement | Seperate entrance |
| Basement | Under floor space |
| Parking (total) | Outdoor |
| Topography | Flat |
| Zoning | Residential |
Room description
| Floor | Room | Dimension | Coating |
|---|---|---|---|
|
2nd floor
|
Master bedroom | 15.4x12.11 P | Wood |
|
2nd floor
|
Bathroom | 8.6x6.3 P | Ceramic tiles |
|
2nd floor
|
Bedroom | 13.0x10.8 P | Wood |
|
Ground floor
|
Living room | 21.4x16.0 P | Wood |
|
Ground floor
|
Dining room | 12.6x12.0 P | Wood |
|
Ground floor
|
Kitchen | 16.7x12.1 P | Ceramic tiles |
|
Ground floor
|
Washroom | 5.1x4.3 P | Ceramic tiles |
|
Ground floor
|
Solarium/Sunroom | 8.3x13.5 P | Wood |
|
Ground floor
|
Hallway | 20.0x4.0 P | Wood |
|
RJ
|
Bedroom | 12.7x11.11 P | Wood |
|
RJ
|
Bathroom | 8.4x5.9 P | Ceramic tiles |
|
Basement
|
Laundry room | 11.6x7.7 P | Ceramic tiles |
|
Basement
|
Playroom | 23.4x19.8 P | Wood |
|
Basement
|
Bedroom | 18.8x11.10 P | Wood |
|
Basement
|
Bathroom | 4.2x3.9 P | Tiles |
|
Basement
|
Cellar / Cold room | 8.4x6.1 P | Tiles |
|
Basement
|
Bedroom | 14.0x11.8 P | Wood |
Includes
lights, oven, stove top
Addenda
Secteur de choix, cul-de-sac, une maison tout brique, très grand modèle avec ses 5 chambres, immense salon au RDC et aussi au sous-sol avec son bar et une chambre froide. Nous y retrouvons aussi un accès au un deuxième sous-sol par le garage sous l'espace chambre et salle de bain au milieu pallier qui procure énormément de rangement supplémentaire. Idéale pour une grande famille!
Alert me!
This property meets some of your criteria? Be the first to know of a property that has just been registered and that meets your criteria!
Alert me!