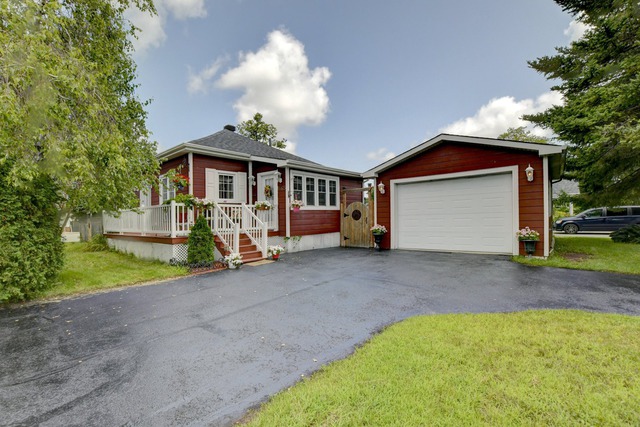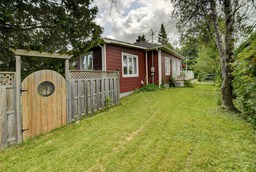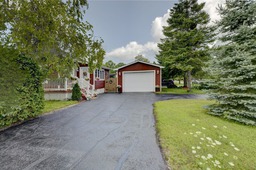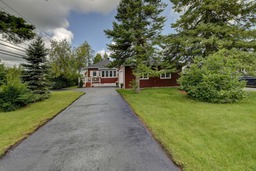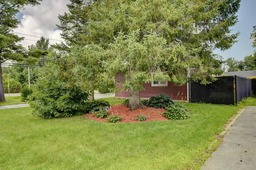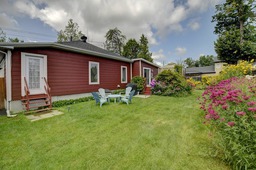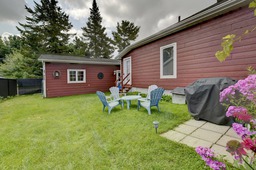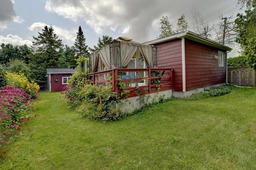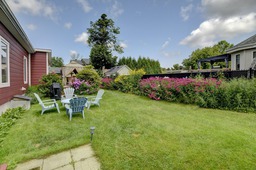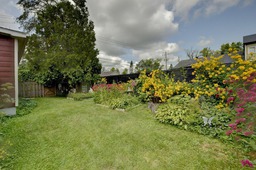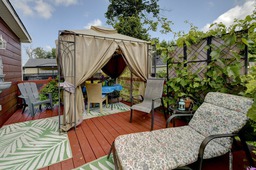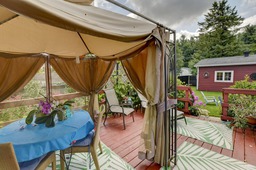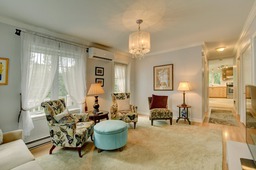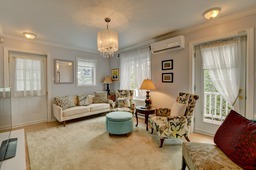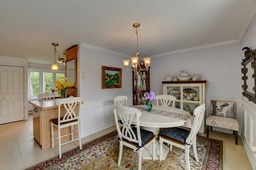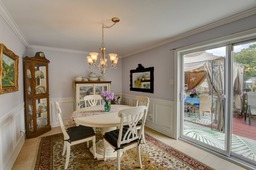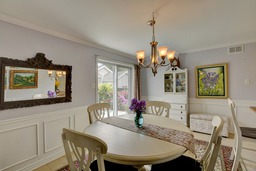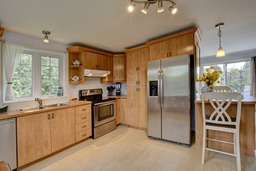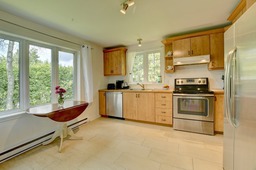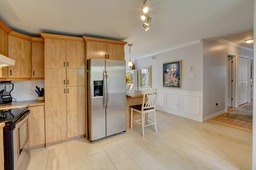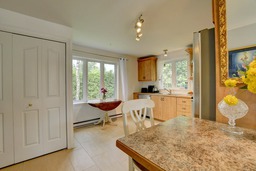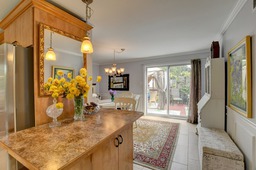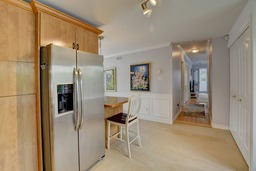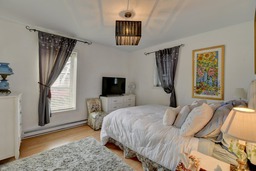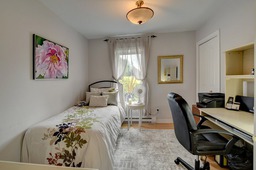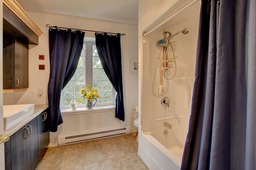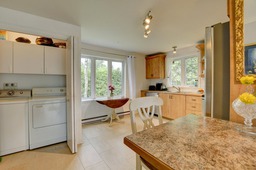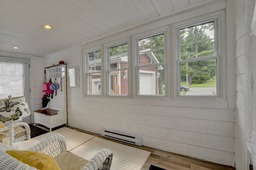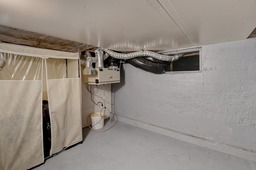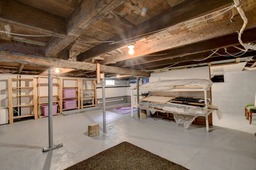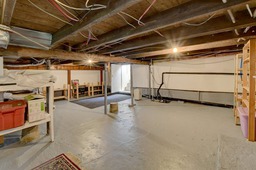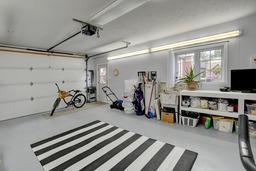Bungalow for sale
Saint-Lazare, Montérégie
$469,000.00
| Inscription | 12254536 |
| Address |
1465 Ch. Ste-Angélique Saint-Lazare Grand Pré/Frontenac Montérégie |
| Rooms | 8 |
| Bathrooms | 1 |
| Year | 1955 |
Emplacement
Property details
Charming property offering a lite and airy feel through out. It features 2 bedrooms and 1 bath, beautiful eat in kitchen with breakfast nook and small island with seating, dedicated space for the laundry , formal dining room, wonderful natural lighting in every corner, all appliances incl., fully fenced backyard (new) and deck, landscaped with flower gardens. The detached garage will please with hot water tank and sink, electric garage door opener, super clean. Residential and commercial zoning for perhaps a small business. Great starter home for small family, couple, retired, empty nester. The basement is unfinished but dry. Perfect storage!
Evaluations, taxes and expenses
| Evaluation (municipal) | |
|---|---|
| Year | 2024 |
| Terrain | $80,500.00 |
| Building | $150,000.00 |
| Total: | $230,500.00 |
| Taxes | |
|---|---|
| Municipal Taxes | 2150$ (2024) |
| School taxes | 1$ (2024) |
| Total: | 2151$ |
| Dimensions | |
|---|---|
| Lot surface: | 8089.08 PC |
| Lot dim. | 118.7x68.4 - P |
| Building dim. | 42.9x28.3 - P |
Characteristics
| Driveway | Asphalt |
| Landscaping | Fenced |
| Landscaping | Land / Yard lined with hedges |
| Heating energy | Electricity |
| Equipment available | Wall-mounted air conditioning |
| Equipment available | Electric garage door |
| Foundation | Poured concrete |
| Garage | Detached |
| Heating system | Electric baseboard units |
| Proximity | Highway |
| Proximity | High school |
| Proximity | Golf |
| Proximity | Park - green area |
| Proximity | Snowmobile trail |
| Proximity | Alpine skiing |
| Restrictions/Permissions | Pets allowed |
| Siding | Other |
| Available services | Fire detector |
| Basement | Seperate entrance |
| Parking (total) | Garage |
| Sewage system | Municipal sewer |
| Topography | Flat |
| Window type | Hung |
| Zoning | Commercial |
| Driveway | Double width or more |
| Landscaping | Landscape |
| Water supply | Municipality |
| Equipment available | Private balcony |
| Equipment available | Ventilation system |
| Windows | PVC |
| Garage | Heated |
| Garage | Double width or more |
| Distinctive features | Street corner |
| Proximity | Elementary school |
| Proximity | Daycare centre |
| Proximity | Hospital |
| Proximity | Bicycle path |
| Proximity | ATV trail |
| Proximity | Cross-country skiing |
| Siding | Aluminum |
| Siding | Wood |
| Basement | Low (less than 6 feet) |
| Basement | Unfinished |
| Parking (total) | Outdoor |
| Roofing | Asphalt shingles |
| Window type | Sliding |
| Window type | Crank handle |
| Zoning | Residential |
Room description
| Floor | Room | Dimension | Coating |
|---|---|---|---|
|
Ground floor
|
Living room | 15x11 P | Floating floor |
|
Ground floor
|
Dining room | 15.1x9.10 P | Ceramic tiles |
|
Ground floor
|
Kitchen | 15.1x12.7 P | Ceramic tiles |
|
Ground floor
|
Master bedroom | 12.2x11 P | Floating floor |
|
Ground floor
|
Bedroom | 11x9.8 P | Floating floor |
|
Ground floor
|
Bathroom | 9x8 P | Ceramic tiles |
|
Ground floor
|
Solarium/Sunroom | 16x7 P | Floating floor |
|
Basement
|
Family room | 24x22 P | Concrete |
Includes
All electrical light fixtures, fridge, stove, washer, dryer, dishwasher, oven hood, mural air conditioner.
Excludes
All personal effects of the seller
Alert me!
This property meets some of your criteria? Be the first to know of a property that has just been registered and that meets your criteria!
Alert me!