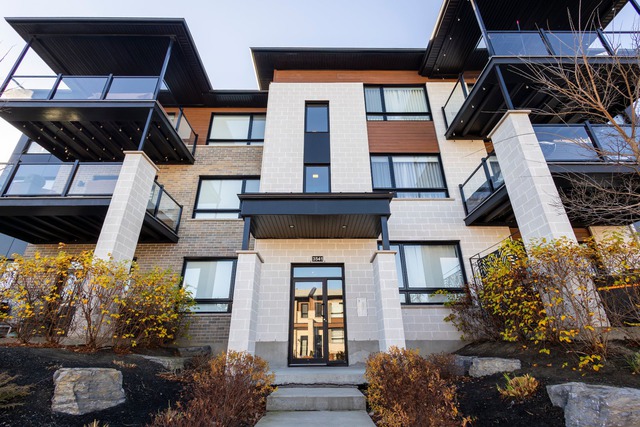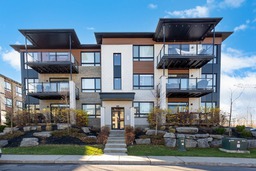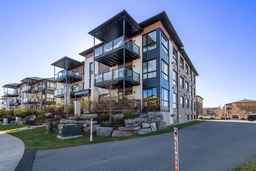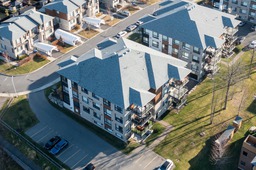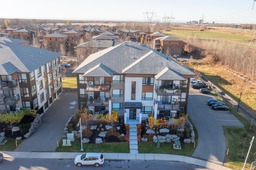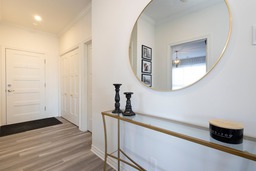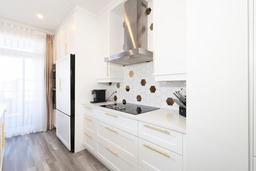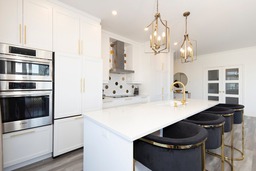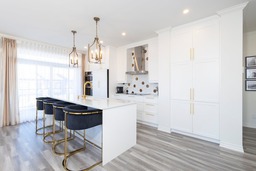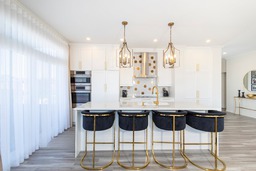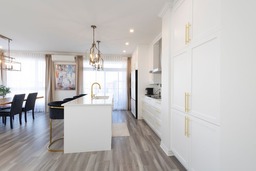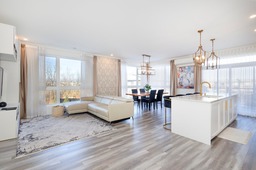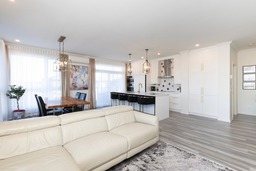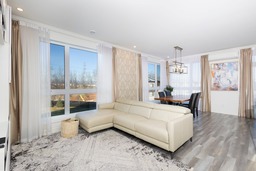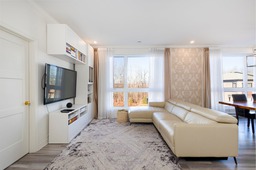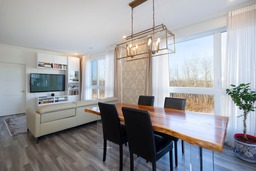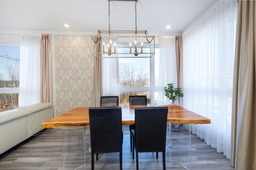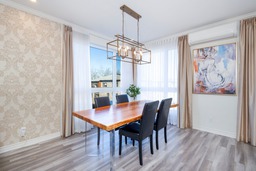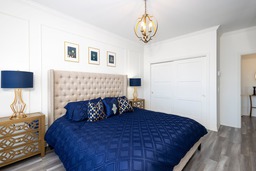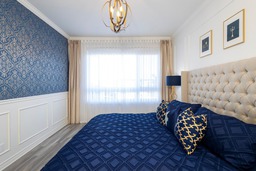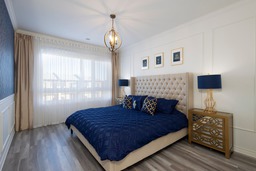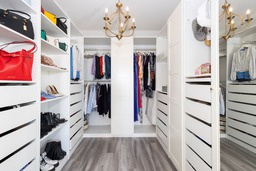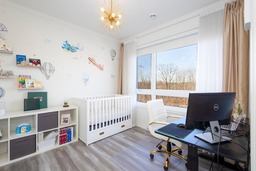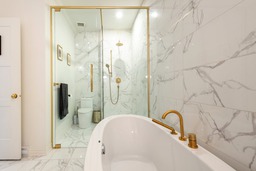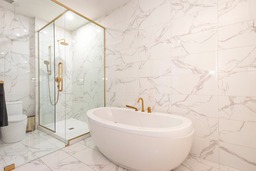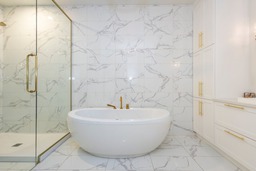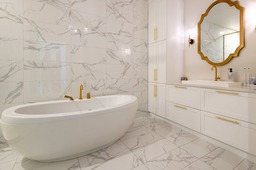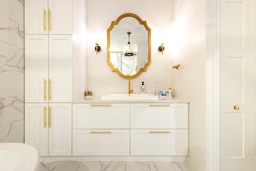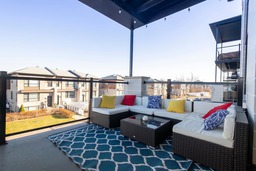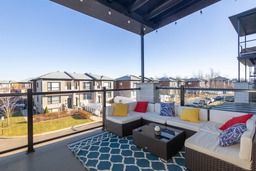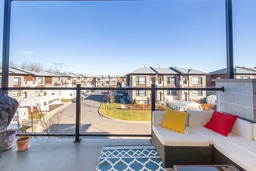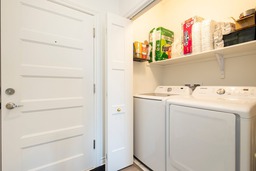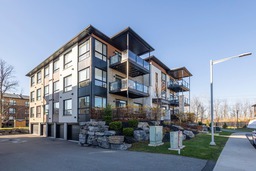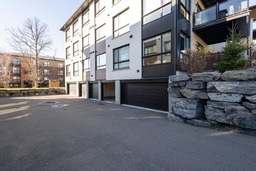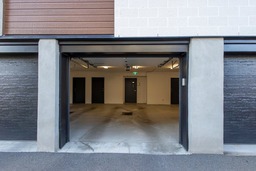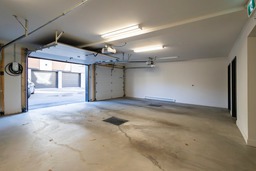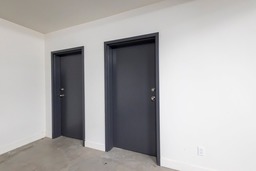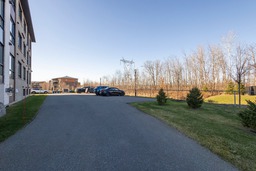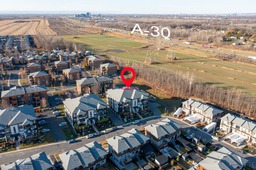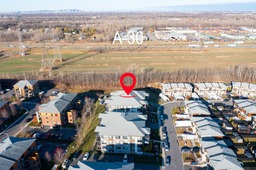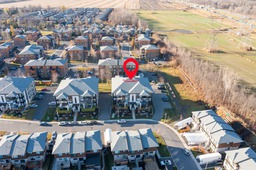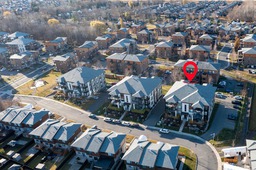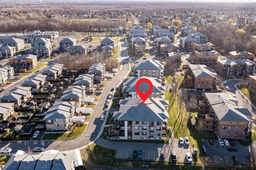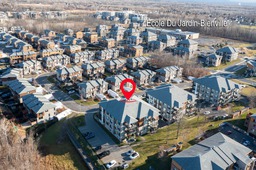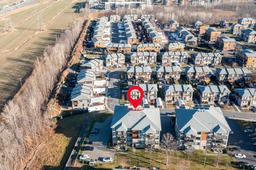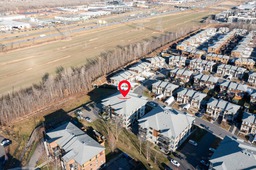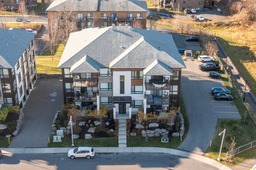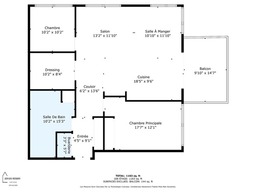Apartment for sale
Longueuil (Saint-Hubert), Montérégie
$489,000.00
| Inscription | 14151750 |
| Address |
3541 Rue Ulric-Dubois #204 Longueuil (Saint-Hubert) Le Boisé de Saint-Hubert Montérégie |
| Rooms | 5 |
| Bathrooms | 1 |
| Living area | 107.4 MC |
| Year | 2020 |
Emplacement
Property details
Welcome to this exceptional 1,244 sq. ft. condo, a perfect blend of modern luxury and sustainable living. This stunning corner unit features two spacious bedrooms, a generously sized bathroom, and a walk-in closet that could easily double as a room itself. Built in 2020, the condo offers the rare benefit of being part of Quebec's largest LEED-certified residential project, ensuring both luxury and eco-conscious design. Situated in a highly sought-after neighborhood, this property is just five minutes from Dix30 and the Promenades St-Bruno, close to all amenities, services, schools, and daycare centers.
Evaluations, taxes and expenses
| Evaluation (municipal) | |
|---|---|
| Year | 2024 |
| Terrain | $81,800.00 |
| Building | $353,700.00 |
| Total: | $435,500.00 |
| Taxes | |
|---|---|
| Municipal Taxes | 3299$ (2024) |
| School taxes | 292$ (2024) |
| Total: | 3591$ |
| Dimensions | |
|---|---|
| Lot surface: | |
| Livable surface: | 107.4 MC |
| Expenses | |
|---|---|
| Co-ownership fees | 2928$ |
| Total: | 2928$ |
Characteristics
| Driveway | Asphalt |
| Heating energy | Electricity |
| Equipment available | Level 2 charging station |
| Equipment available | Entry phone |
| Garage | Heated |
| Garage | Single width |
| Proximity | Highway |
| Proximity | High school |
| Proximity | Golf |
| Proximity | Bicycle path |
| Siding | Aluminum |
| Siding | Pressed fibre |
| Available services | Fire detector |
| Sewage system | Municipal sewer |
| Zoning | Residential |
| Water supply | Municipality |
| Equipment available | Private balcony |
| Equipment available | Wall-mounted air conditioning |
| Windows | PVC |
| Garage | Fitted |
| Heating system | Electric baseboard units |
| Proximity | Elementary school |
| Proximity | Daycare centre |
| Proximity | Park - green area |
| Proximity | Public transport |
| Siding | Brick |
| Bathroom / Washroom | Seperate shower |
| Parking (total) | Garage |
| Window type | Crank handle |
Room description
| Floor | Room | Dimension | Coating |
|---|---|---|---|
|
2nd floor
|
Kitchen | 18.5x12.1 P | Wood |
|
2nd floor
|
Dining room | 10.10x11.10 P | Wood |
|
2nd floor
|
Living room | 13.2x11.10 P | Wood |
|
2nd floor
|
Bathroom | 15.3x10.2 P | Ceramic tiles |
|
2nd floor
|
Master bedroom | 17.7x12.1 P | Wood |
|
2nd floor
|
Walk-in closet | 10.2x8.4 P | Wood |
|
2nd floor
|
Bedroom | 10.2x10.2 P | Wood |
Includes
Lights, fixtures, refrigerator, stove, microwave, dishwashe
Addenda
Luxurious Modern Condo with High-End Finishes -- Your Dream Home Awaits!
As you step into this magnificent home, you'll be immediately struck by the open and airy layout, accentuated by nine-foot ceilings that add an incredible sense of space. Large, full-height windows flood the condo with natural light, offering breathtaking views and an abundance of sunshine throughout the day, all while ensuring privacy as there are no neighbors on the side.
The heart of this home is the kitchen, where elegance meets functionality. Featuring top-of-the-line appliances, the kitchen is designed for both style and convenience. The refrigerator and dishwasher are cleverly concealed behind custom cabinet panels, while the built-in oven and microwave offer sleek, integrated designs. The Bosch ceramic cooktop is a true chef's delight, perfectly complemented by the floor-to-ceiling polyester cabinets. The pièce de résistance is the impressive 9-foot island, made from gorgeous quartz with stunning edges, creating an inviting space perfect for entertaining guests or enjoying a quiet meal. The open layout of the kitchen seamlessly flows into the living and dining areas, ensuring you're always connected with family and friends.
The two bedrooms are generously sized, providing ample space for relaxation and personal retreats. The walk-in closet is a showstopper -- large enough to serve as a room on its own -- and is fully customized with French doors, offering an organized, sophisticated space for your wardrobe. Every detail in this condo has been carefully designed to create a cohesive, stylish, and functional living environment.
The bathroom is a true luxury retreat. It features beautiful ceramic flooring and two full walls of ceramic tile, creating a spa-like ambiance. The freestanding bathtub offers a touch of elegance, while the large shower provides the perfect space to unwind after a long day. Thoughtful storage solutions ensure that this bathroom remains both functional and luxurious.
One of the condo's standout features is the incredible fenestration. The oversized windows not only allow sunlight to pour in, creating a bright and cheerful atmosphere, but they also provide stunning views of the surrounding area. With no neighbor on the side, this corner unit enjoys maximum privacy, making it the perfect place to relax and unwind.
For those who love to entertain outdoors, the condo comes with a spacious covered balcony measuring 10x16 feet. Whether you're hosting friends for a summer barbecue or enjoying a quiet morning coffee, this outdoor space provides the perfect setting for any occasion.
Don't miss the opportunity to make this exceptional condo your dream home. Offering the perfect balance of luxury, convenience, and sustainability, it's a place where modern living meets timeless elegance.
Alert me!
This property meets some of your criteria? Be the first to know of a property that has just been registered and that meets your criteria!
Alert me!