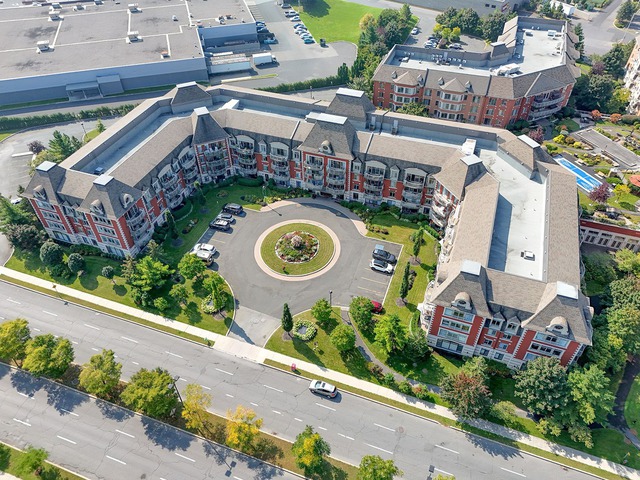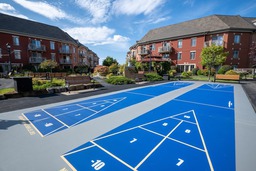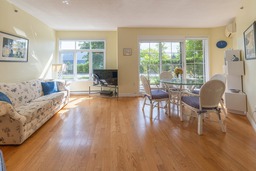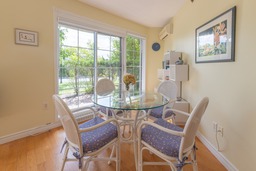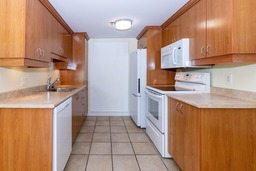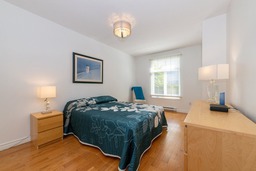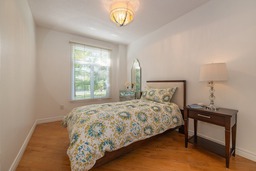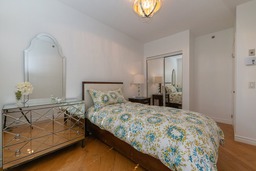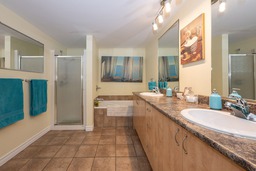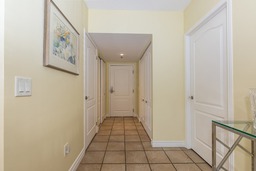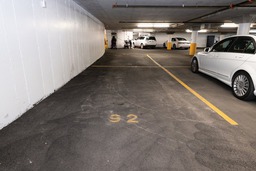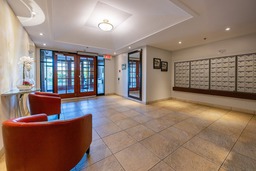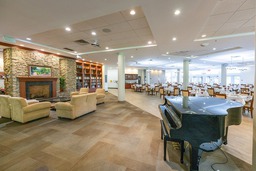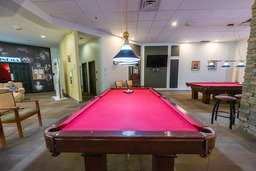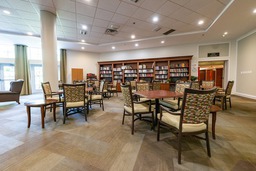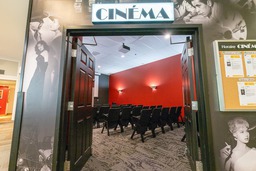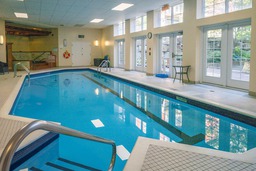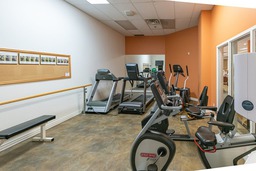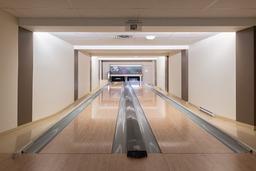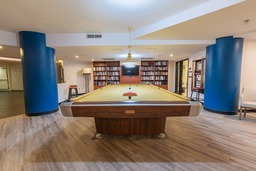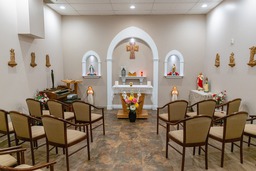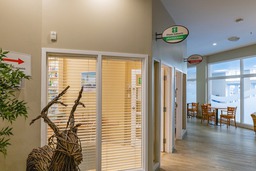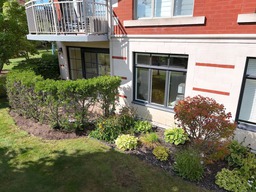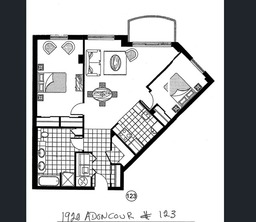Apartment for sale
Longueuil (Le Vieux-Longueuil), Montérégie
$358,000.00
| Inscription | 9532677 |
| Address |
1920 Rue Adoncour #123 Longueuil (Le Vieux-Longueuil) Collectivité Montérégie |
| Rooms | 6 |
| Bathrooms | 1 |
| Living area | 87.4 MC |
| Year | 2006 |
Emplacement
Property details
Groupe Maurice Residence (55 years and over). Les Promenades du Parc, a dynamic, comfortable and safe living environment to make your daily life easier! Services include pool, gym, cinema, bowling, café-bistro/convenience store and much more! Superb sunny condo 940 sf, open concept living room & dining room, 2 bedrooms, 1 bathroom. Appliances including washer/dryer 2023, water leak detectors and emergency call system. The condo includes wall-mounted A/C, indoor parking and garage locker. Superior soundproofing and good management. Walking distance to shops, banks, grocery stores and Michel Chartrand park. Nearby bicycle and pedestrian paths.
Evaluations, taxes and expenses
| Evaluation (municipal) | |
|---|---|
| Year | 2024 |
| Terrain | $37,100.00 |
| Building | $221,000.00 |
| Total: | $258,100.00 |
| Taxes | |
|---|---|
| Municipal Taxes | 2286$ (2024) |
| School taxes | 213$ (2024) |
| Total: | 2499$ |
| Dimensions | |
|---|---|
| Lot surface: | |
| Livable surface: | 87.4 MC |
| Expenses | |
|---|---|
| Energy cost | 843$ |
| Co-ownership fees | 4524$ |
| Common expenses/Rental | 5436$ |
| Total: | 10803$ |
Characteristics
| Mobility impaired accessible | Exterior access ramp |
| Rental appliances | Water heater |
| Cupboard | Melamine |
| Equipment available | Wall-mounted air conditioning |
| Windows | PVC |
| Garage | Fitted |
| Heating system | Electric baseboard units |
| Pool | Indoor |
| Proximity | Elementary school |
| Proximity | Daycare centre |
| Proximity | Park - green area |
| Proximity | Cross-country skiing |
| Proximity | University |
| Siding | Brick |
| Available services | Common areas |
| Available services | Garbage chute |
| Available services | Indoor storage space |
| Available services | Indoor pool |
| Available services | Community center |
| Available services | Sauna |
| Available services | Hot tub/Spa |
| Cadastre - Parking (included in the price) | Garage |
| Roofing | Elastomer membrane |
| Window type | Crank handle |
| Driveway | Asphalt |
| Water supply | Municipality |
| Heating energy | Electricity |
| Easy access | Elevator |
| Garage | Heated |
| Garage | Single width |
| Pool | Heated |
| Proximity | Cegep |
| Proximity | High school |
| Proximity | Hospital |
| Proximity | Bicycle path |
| Proximity | Public transport |
| Restrictions/Permissions | Pets allowed with conditions |
| Bathroom / Washroom | Seperate shower |
| Available services | Balcony/terrace |
| Available services | Yard |
| Available services | Visitor parking |
| Available services | Meals offered |
| Available services | Exercise room |
| Available services | Medical services |
| Parking (total) | Garage |
| Sewage system | Municipal sewer |
| Topography | Flat |
| Zoning | Residential |
Room description
| Floor | Room | Dimension | Coating |
|---|---|---|---|
|
Ground floor
|
Kitchen | 8.5x7.10 P | Ceramic tiles |
|
Ground floor
|
Dining room | 13x9 P | Wood |
|
Ground floor
|
Living room | 14.1x7.10 P | Wood |
|
Ground floor
|
Master bedroom | 17.5x10.4 P | Wood |
|
Ground floor
|
Bedroom | 11.9x8.9 P | Wood |
|
Ground floor
|
Bathroom | 12.10x8.2 P | Ceramic tiles |
|
Ground floor
|
Hallway | 10.3x3.10 P | Wood |
|
Ground floor
|
Storage | 5.3x4.9 P | Linoleum |
|
Ground floor
|
Other | 7.1x3.2 P | Linoleum |
Includes
All lighting fixtures of a permanent nature, Blinds, Fridge Ellipse Corbeil, Kenmore stove, Washer & Dryer (2023), GE microwave, Bosch Dishwasher, split unit wall mount Sanyo A/C, Nowa water leak detection system.
Excludes
Hot Water Tank is rented, Personal items & furniture, all picture frames, hanging mirror in the bathroom.
Addenda
COMMON AREAS:
- Exceptional living environment in 20,000 sq. ft. of common areas - Nursing services 24 hours a day, 7 days a week - Medical consultation room and pharmaceutical counter - Food service: dining room, bistro with convenience store - Living room with fireplace, piano, library, internet stations, pool tables - Activity room with snooker table, electronic dart boards and Workshop (Art Studio) - Fitness room - Indoor pool, spa, sauna and locker rooms - Beauty salon - Movie theatre - Bowling lanes - Place of worship - Room for private family reception - Roof terrace on the 2nd floor, rest areas, swings, gazebo, petanque, shuffleboard - Outdoor gardens - Weekday entertainment, exercise sessions, multitude of social activities - Possibility of Meal plan and housekeeping services - In the Complex at 1930: care services and assistance for convalescence and short- and long-term accommodation at Signature (Daily tailored assistance) Pets are allowed (dogs and cats) if less than 12 pounds (except Mira dog) Condo fees include Basic cable and Wifi (Videotron)
Storage locker garage level (#52)
Parking space (#92)
Alert me!
This property meets some of your criteria? Be the first to know of a property that has just been registered and that meets your criteria!
Alert me!