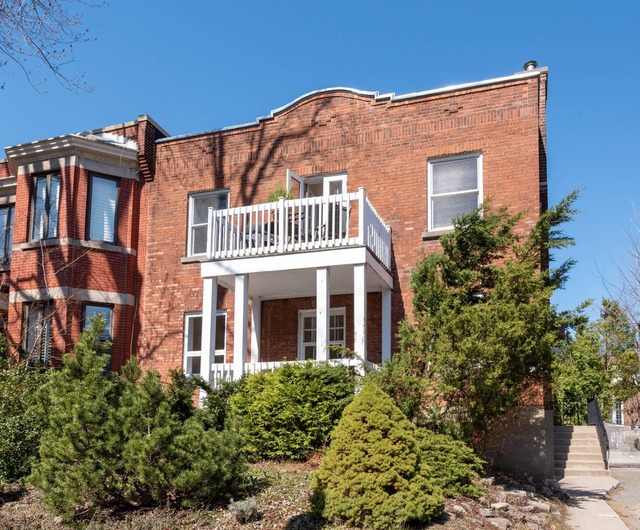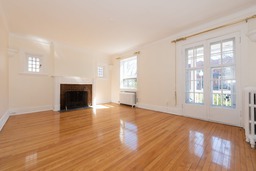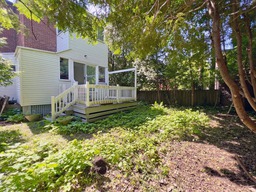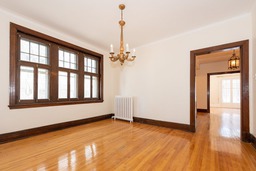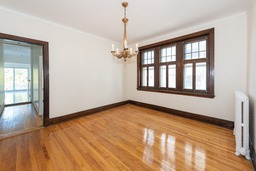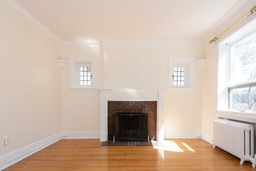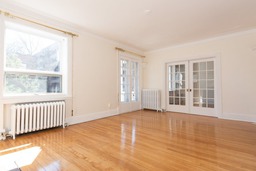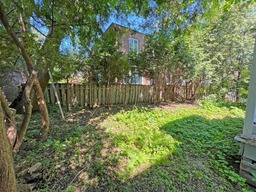Apartment for sale
Westmount, Montréal
$1,099,000.00
| Inscription | 22849375 |
| Address |
4721 Boul. De Maisonneuve O. Westmount Montréal |
| Rooms | 9 |
| Bathrooms | 2 |
| Living area | 147.9 MC |
| Year | 1910 |
Emplacement
Property details
Rare, bright and spacious main floor of a duplex with 3 bedrooms and 2+1 baths with huge potential. Features include: freshly painted main floor with 9 foot ceilings. front balcony, rear patio, backyard, spacious rooms, 2,674 sf. of total net living area with 1592 s.f. on the main floor and an additional 1,082 net s.f. in the unfinished basement ready to finish to your specifications, situated in a prime Westmount location steps from the Westmount park and walking distance to all amenities. Portion of total taxes attributed to the unit $ 10,055.00
Evaluations, taxes and expenses
| Taxes | |
|---|---|
| School taxes | 1993$ (2023) |
| Municipal Taxes | 15835$ (2024) |
| Total: | 17828$ |
| Dimensions | |
|---|---|
| Lot surface: | |
| Livable surface: | 147.9 MC |
| Expenses | |
|---|---|
| Co-ownership fees | 1$ |
| Total: | 1$ |
Characteristics
| Driveway | Not Paved |
| Water supply | Municipality |
| Hearth stove | Wood fireplace |
| Proximity | Highway |
| Proximity | Elementary school |
| Proximity | Daycare centre |
| Proximity | Park - green area |
| Proximity | Public transport |
| Siding | Aluminum |
| Bathroom / Washroom | Jacuzzi bath-tub |
| Basement | 6 feet and over |
| Parking (total) | Outdoor |
| Roofing | Elastomer membrane |
| Zoning | Residential |
| Rental appliances | Water heater |
| Heating energy | Natural gas |
| Heating system | Hot water |
| Proximity | Cegep |
| Proximity | High school |
| Proximity | Hospital |
| Proximity | Bicycle path |
| Proximity | University |
| Siding | Brick |
| Bathroom / Washroom | Seperate shower |
| Basement | Unfinished |
| Sewage system | Municipal sewer |
| Topography | Flat |
Room description
| Floor | Room | Dimension | Coating |
|---|---|---|---|
|
Ground floor
|
Kitchen | 16.5x15.3 P | Ceramic tiles |
|
Ground floor
|
Living room | 17.10x13.0 P | Wood |
|
Ground floor
|
Dining room | 13.6x11.9 P | Wood |
|
Ground floor
|
Master bedroom | 16.4x13.5 P | Wood |
|
Ground floor
|
Bedroom | 12.11x11.6 P | Wood |
|
Ground floor
|
Bedroom | 10.2x9.8 P | Wood |
|
Ground floor
|
Bathroom | 11.6x9.3 P | |
|
Ground floor
|
Washroom | 4.11x3.2 P | Ceramic tiles |
|
Basement
|
Bathroom | 8.3x5.3 P | Concrete |
Includes
All existing lighting fixtures of a permanent nature except the Dining light fixture and the hall light fixture.
Excludes
Dining light fixture and the hall light fixture. Hot water tank is rented from Hydro Solutions
Addenda
- Municipal evaluation is for the entire building is $2,494,800.
- There are no monthly condo fee's.
- Each co-owner may finance up to eighty percent (80%) of the value of his undivided share of the building or the sale price, whichever is lower.
- The co-owners must obtain financing from the Caisse Populaire Desjardins of Notre-Dame-de-Grace.
- Net amount of annual portion of total taxes for 2023 attributed to the unit: 56.4% of $17,828 = $10,055
- Total exclusive net living area as per certificate of location (2017) 1,592 net s.f. main level + 1,082 net s.f. in basement.
- There is a right of first refusal in favour of the other co-owners with a 48 hours delay as indicated in the undivided co-owners agreement.
Alert me!
This property meets some of your criteria? Be the first to know of a property that has just been registered and that meets your criteria!
Alert me!