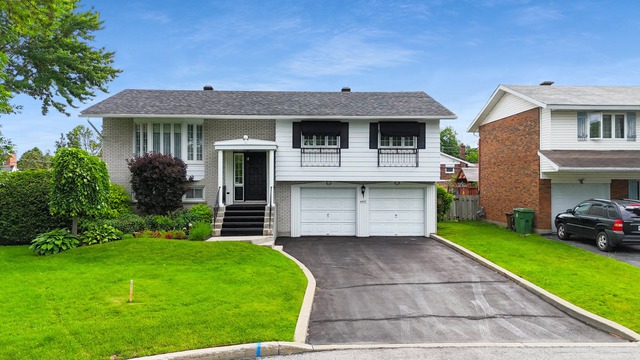
| Inscription | 28374832 |
| Address | 4447 Rue Dumas Montréal (Pierrefonds-Roxboro) Pierrefonds/Centre est Montréal |
| Rooms | 10 |
| Bathrooms | 2 |
| Year | 1964 |
Impeccably maintained spacious raised bungalow with 2 car garage. Beautiful hardwood floors on the top floor. Good size eat-in Kitchen with plenty of storage space. 2 upstairs bathrooms combined in one larger one. Intimate backyard on a good size lot with concrete heated swimming pool, cedar hedges and beautiful landscaping around the patio. Peaceful neighborhood, near schools, parks, bicycle paths, public transportation. Welcome!
| Rooms | 6 | ||
| Bedrooms | 2 | ||
| Rooms | 6 | ||
| Rooms | 6 |
| Evaluation (municipal) | |
|---|---|
| Year | 2024 |
| Terrain | $299,300.00 |
| Building | $302,800.00 |
| Total: | $602,100.00 |
| Taxes | |
|---|---|
| School taxes | 435$ (2023) |
| Municipal Taxes | 3827$ (2024) |
| Total: | 4262$ |
| Expenses | |
|---|---|
| Energy cost | 2025$ |
| Total: | 2025$ |
| Driveway | Asphalt |
| Landscaping | Patio |
| Landscaping | Land / Yard lined with hedges |
| Water supply | Municipality |
| Energy efficiency | Energy rating |
| Heating energy | Electricity |
| Equipment available | Private yard |
| Equipment available | Central heat pump |
| Foundation | Poured concrete |
| Garage | Fitted |
| Pool | Heated |
| Proximity | Elementary school |
| Proximity | Daycare centre |
| Proximity | Public transport |
| Siding | Brick |
| Bathroom / Washroom | Seperate shower |
| Parking (total) | Outdoor |
| Roofing | Asphalt shingles |
| Window type | Sliding |
| Zoning | Residential |
| Landscaping | Fenced |
| Landscaping | Landscape |
| Rental appliances | Water heater |
| Cupboard | Melamine |
| Heating energy | Bi-energy |
| Heating energy | Natural gas |
| Equipment available | Electric garage door |
| Windows | PVC |
| Garage | Double width or more |
| Heating system | Air circulation |
| Pool | Inground |
| Proximity | High school |
| Proximity | Bicycle path |
| Siding | Aluminum |
| Bathroom / Washroom | Adjoining to the master bedroom |
| Parking (total) | Garage |
| Sewage system | Municipal sewer |
| Topography | Flat |
| Window type | Crank handle |
| Floor | Room | Dimension | Coating | Additonnal informations |
|---|---|---|---|---|
|
2nd floor
|
Living room | 15.8x13.2 P | Wood | Bay window |
|
2nd floor
|
Dining room | 11.0x9.11 P | Wood | |
|
2nd floor
|
Kitchen | 12.3x11.9 P | Tiles | |
|
2nd floor
|
Bathroom | 11.10x7.6 P | Ceramic tiles | |
|
2nd floor
|
Master bedroom | 16.7x13.2 P | Wood | Jog |
|
2nd floor
|
Bedroom | 11.8x8.8 P | Wood | |
|
2nd floor
|
Walk-in closet | 11.8x9.11 P | Wood | Bedroom converted |
|
Ground floor
|
Bedroom | 15.8x13.2 P | Carpet | |
|
Ground floor
|
Family room | 22.10x11.8 P | Carpet | Laundry space included |
|
Ground floor
|
Bathroom | 8.6x5.0 P | Ceramic tiles | |
|
Ground floor
|
Hallway | 6.8x4.0 P | Other |
All the appliances, garden furniture, curtains, rods, light fixtures, one (1) remote control for the garage door opener and the pool accessories.
Fridge in the garage, rented water heater
Features, updates and improvements over the years
- Roof Sept. 2019
- Concrete inground pool 32' x 16' x 9'1/2" deep and shed (1974), pump 2019, water heater and filtration system 2020
- Kitchen
- The main bathroom was combined with the master bedroom ensuite with communicating doors
- One of the bedroom was converted to a walk-in California style closet in 1995. It could easily be restored to it's original state
- Garden level bathroom redone in 2008
- Most windows replaced over the years
- Front door and garage doors
- Heatpump (2011)
- Gaz furnace (2015)
- Attic insulation R50
- Gutters
- Sprinklers system
Energy performance rating: 75 by Rénoclimat Report available