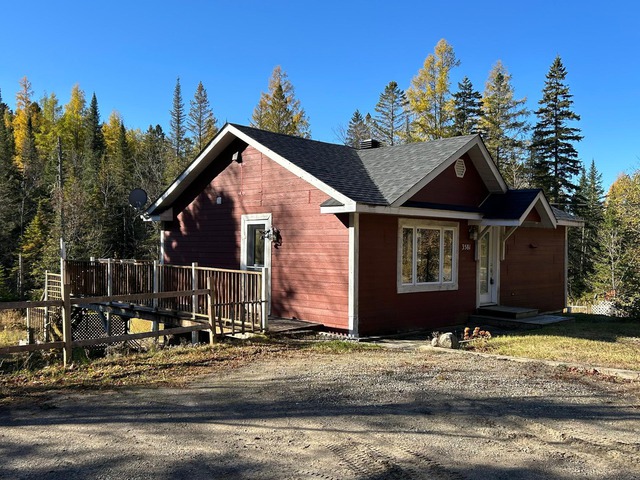
| Inscription | 13907347 |
| Address | 3581 Ch. du Cerf Mont-Blanc Laurentides |
| Rooms | 10 |
| Bathrooms | 1 |
| Year | 1985 |
Takeover of finance
| Rooms | 6 | ||
| Bedrooms | 2 | ||
| Rooms | 6 | ||
| Rooms | 6 |
| Evaluation (municipal) | |
|---|---|
| Year | 2024 |
| Terrain | $96,600.00 |
| Building | $175,000.00 |
| Total: | $271,600.00 |
| Taxes | |
|---|---|
| Municipal Taxes | 1664$ (2024) |
| School taxes | 146$ (2024) |
| Total: | 1810$ |
| Expenses | |
|---|---|
| Energy cost | 1470$ |
| Total: | 1470$ |
| Water supply | Unknown |
| Heating energy | Electricity |
| Hearth stove | Wood fireplace |
| Proximity | Alpine skiing |
| Basement | 6 feet and over |
| Basement | Finished basement |
| Topography | Sloped |
| View | Mountain |
| Heating energy | Wood |
| Foundation | Concrete block |
| Heating system | Electric baseboard units |
| Proximity | Cross-country skiing |
| Basement | Seperate entrance |
| Sewage system | Unknown |
| Topography | Flat |
| Zoning | Residential |
| Floor | Room | Dimension | Coating | Additonnal informations |
|---|---|---|---|---|
|
Ground floor
|
Kitchen | 11.0x16.0 P | ||
|
Ground floor
|
Living room | 14.0x12.0 P | ||
|
Ground floor
|
Master bedroom | 12.5x11.0 P | ||
|
Ground floor
|
Bathroom | 11.0x7.0 P | ||
|
Basement
|
Dining room | 29.5x11.5 P | ||
|
Basement
|
Bedroom | 10.0x10.0 P | ||
|
Basement
|
Bedroom | 10.0x10.0 P | ||
|
Basement
|
Workshop | 10.0x7.0 P | ||
|
Basement
|
Storage | 5.0x4.0 P | ||
|
Basement
|
Walk-in closet | 5.0x7.0 P |
Takeover of finance, single family home this property could be your home or cottage. Ideal for the handyman, roof done in September 2024. In an area sought after for the outdoors and tranquility. Possibility of vacation rental, compliance, permit of authorizations from autorities will be the responsibility of the buyer.
Ground floor Kitchen Living room Dining room Bathroom with skylight Master bedroom Patio doors Lots of light Large gallery
Basement/Garden Level Living room 2 bedrooms Storage Cedar walk-in closet Storage Wood stove 2 exterior exits
Location for above ground pool Garden Large parking lot